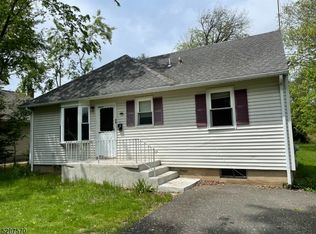Move right into this expanded Cape in desirable Lake Intervale section of Parsippany. This charming Cape features three bedrooms, 1.5 baths with spacious dining room and living room w/beautiful bay window - Hardwood floors in LR & DR (under carpet). Large family room expansion with free standing gas stove, first floor bedroom and main bath round out the main level. Eat-in kitchen features a large bay window and stainless steel LG applinace. Two spacious bedrooms and half bath (plumbed for a shower) on second level. Full basement with recreation room and separate laundry/utility room and workshop. Bilko style doors to outside. New roof, new furnace and new ductless split a/c units. Large corner, level lot and spacious yard provides plenty of room for outdoor activities. Just minutes away from beach, tennis and basketball courts.
This property is off market, which means it's not currently listed for sale or rent on Zillow. This may be different from what's available on other websites or public sources.
