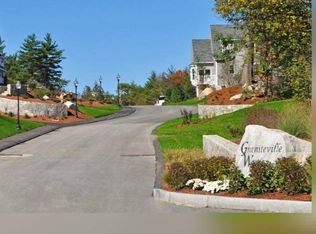Sold for $714,000
$714,000
41 Indian Ridge Ter, Westford, MA 01886
2beds
2,150sqft
Condominium, Townhouse
Built in 2011
-- sqft lot
$722,100 Zestimate®
$332/sqft
$3,736 Estimated rent
Home value
$722,100
$686,000 - $758,000
$3,736/mo
Zestimate® history
Loading...
Owner options
Explore your selling options
What's special
Well-maintained townhouse within the highly sought after Graniteville Woods, has 2 beds and 2.5 baths, plenty of natural light and a 2 car garage. The gorgeous kitchen includes all stainless steel appliances, granite counters, a custom tile backsplash and spacious walk-in pantry. Primary suite has a walk-in closet and oversized en-suite bath with a tiled shower. First floor entry has a tiled mudroom area and leads a finished space for office, gym or playroom and also to the garages. All appliances are included with the sale. Interior has just been painted, new carpeting has been installed, and the exterior has just been power washed. Westford has award winning schools. Close to Routes 40,3,2 and 495. Open houses scheduled: 7/22 and 23, 11:00-12:30. Private showings: Showing Time. Deadline: Monday, 7/24 at 3:00.
Zillow last checked: 8 hours ago
Listing updated: September 07, 2023 at 01:47pm
Listed by:
Michelle Walker 978-773-0540,
Redfin Corp. 617-340-7803
Bought with:
Chloe Haberstro
Rutledge Properties
Source: MLS PIN,MLS#: 73138154
Facts & features
Interior
Bedrooms & bathrooms
- Bedrooms: 2
- Bathrooms: 3
- Full bathrooms: 2
- 1/2 bathrooms: 1
Primary bedroom
- Features: Bathroom - Full, Ceiling Fan(s), Walk-In Closet(s), Flooring - Wall to Wall Carpet
- Level: Second
- Area: 182
- Dimensions: 13 x 14
Bedroom 2
- Features: Ceiling Fan(s), Closet, Flooring - Wall to Wall Carpet
- Level: Second
- Area: 156
- Dimensions: 12 x 13
Primary bathroom
- Features: Yes
Bathroom 1
- Features: Bathroom - Full, Bathroom - Double Vanity/Sink, Bathroom - With Tub & Shower, Closet - Linen, Flooring - Stone/Ceramic Tile, Countertops - Stone/Granite/Solid, Dryer Hookup - Gas, Washer Hookup
- Level: Second
- Area: 84
- Dimensions: 7 x 12
Bathroom 2
- Features: Bathroom - Full, Bathroom - Double Vanity/Sink, Bathroom - Tiled With Shower Stall, Closet - Linen, Flooring - Stone/Ceramic Tile, Countertops - Stone/Granite/Solid
- Level: Second
- Area: 108
- Dimensions: 12 x 9
Bathroom 3
- Features: Bathroom - Half, Flooring - Stone/Ceramic Tile
- Level: First
- Area: 25
- Dimensions: 5 x 5
Dining room
- Features: Flooring - Hardwood, Balcony / Deck
- Level: First
- Area: 143
- Dimensions: 13 x 11
Family room
- Features: Closet, Flooring - Wall to Wall Carpet
- Level: Basement
- Area: 288
- Dimensions: 18 x 16
Kitchen
- Features: Flooring - Hardwood, Pantry, Countertops - Stone/Granite/Solid, Breakfast Bar / Nook, Deck - Exterior, Exterior Access, Slider, Stainless Steel Appliances, Gas Stove
- Level: First
- Area: 132
- Dimensions: 11 x 12
Living room
- Features: Flooring - Hardwood, Window(s) - Bay/Bow/Box
- Level: First
- Area: 156
- Dimensions: 13 x 12
Heating
- Forced Air, Natural Gas
Cooling
- Central Air
Appliances
- Laundry: In Unit
Features
- Entrance Foyer
- Flooring: Tile, Carpet, Hardwood, Flooring - Hardwood
- Windows: Insulated Windows
- Has basement: Yes
- Has fireplace: No
- Common walls with other units/homes: End Unit
Interior area
- Total structure area: 2,150
- Total interior livable area: 2,150 sqft
Property
Parking
- Total spaces: 6
- Parking features: Under, Off Street, Paved
- Attached garage spaces: 2
- Uncovered spaces: 4
Features
- Patio & porch: Porch, Deck
- Exterior features: Porch, Deck
Details
- Parcel number: M:0030.0 P:0012 S:1106,4843998
- Zoning: RA
Construction
Type & style
- Home type: Townhouse
- Property subtype: Condominium, Townhouse
Materials
- Frame
- Roof: Shingle
Condition
- Year built: 2011
Utilities & green energy
- Sewer: Private Sewer
- Water: Public
- Utilities for property: for Gas Range
Community & neighborhood
Community
- Community features: Shopping, Park
Location
- Region: Westford
HOA & financial
HOA
- HOA fee: $465 monthly
- Amenities included: Park, Trail(s)
- Services included: Water, Sewer, Insurance, Maintenance Structure, Road Maintenance, Maintenance Grounds, Snow Removal, Trash
Price history
| Date | Event | Price |
|---|---|---|
| 9/7/2023 | Sold | $714,000+3.6%$332/sqft |
Source: MLS PIN #73138154 Report a problem | ||
| 7/19/2023 | Listed for sale | $689,000+45.1%$320/sqft |
Source: MLS PIN #73138154 Report a problem | ||
| 12/13/2021 | Listing removed | -- |
Source: Zillow Rental Manager Report a problem | ||
| 12/11/2021 | Listed for rent | $2,600-7.1%$1/sqft |
Source: Zillow Rental Manager Report a problem | ||
| 10/28/2021 | Listing removed | -- |
Source: Zillow Rental Manager Report a problem | ||
Public tax history
| Year | Property taxes | Tax assessment |
|---|---|---|
| 2025 | $8,201 | $595,600 |
| 2024 | $8,201 -1.7% | $595,600 +5.3% |
| 2023 | $8,347 +3.7% | $565,500 +16.9% |
Find assessor info on the county website
Neighborhood: 01886
Nearby schools
GreatSchools rating
- 7/10Day Elementary SchoolGrades: 3-5Distance: 0.4 mi
- 8/10Blanchard Middle SchoolGrades: 6-8Distance: 0.3 mi
- 10/10Westford AcademyGrades: 9-12Distance: 1.3 mi
Schools provided by the listing agent
- Elementary: Miller/Day
- Middle: Blanchard
- High: Westford Acad
Source: MLS PIN. This data may not be complete. We recommend contacting the local school district to confirm school assignments for this home.
Get a cash offer in 3 minutes
Find out how much your home could sell for in as little as 3 minutes with a no-obligation cash offer.
Estimated market value
$722,100
