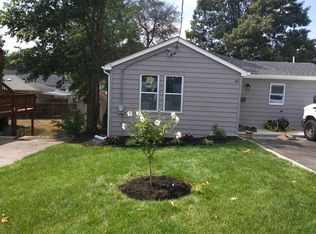NEW PRICE! HIGHLY DESIRABLE AND CONVENIENT NORTH WALTHAM LOCALE! COMPLETELY RENOVATED! Absolutely pristine ranch home featuring brand new open kitchen with beautiful skylight, granite countertops and stainless steel appliances. Lovely living room with bay window, recessed lighting and hardwood floors throughout main level. New plumbing and heating, brand new roof (2017), new vinyl siding, most windows updated in 2017. A large walk-out finished basement with a new full bath, washer and dryer hookup and new carpets is an ideal space to be used for a playroom, family room and/or a guest room. A stone patio makes an elegant addition to this home with all the beauty of a well-manicured lawn but without the maintenance. Two driveways with four parking spaces. Short distance to park, shops and public transportation! Easy access to all major routes including Route 128 & 2A. MUST SEE! OPEN HOUSE ON THURSDAY 6/29 AND FRIDAY 6/30 5:00 PM - 7:00 PM.
This property is off market, which means it's not currently listed for sale or rent on Zillow. This may be different from what's available on other websites or public sources.
