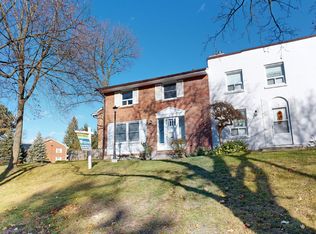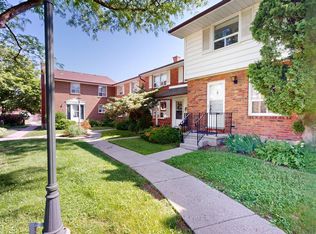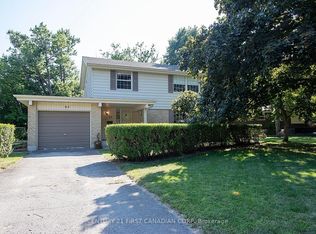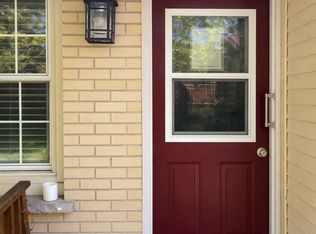Beautiful corner lot with views of the tree lined streets in Old Hunt Club. Filled with unexpected surprises like an open floor plan, plus 2 main floor rooms for a home office, play room, or extra bedrooms. Main floor laundry & beautifully updated main floor washroom provide the option of "one floor living". 3 large bedrooms on the upper level plus an ensuite 2pc bath and 2nd full washroom. Gas Boiler (2009) provides even and efficient heating, and 2 split system AC units keep this home cool all summer long! Finished lower level provides yet more living space. Double car garage connects to the home by a covered breezeway. Cozy yet spacious, with hardwood floors throughout, added details like crown moulding, fireplaces and bright windows. Not to be outdone by the inside, the outdoor space is summer ready with an in-ground pool, multiple seating areas and a covered back porch for rainy days. Big Green Egg is included; You'll host the best parties here!
This property is off market, which means it's not currently listed for sale or rent on Zillow. This may be different from what's available on other websites or public sources.



