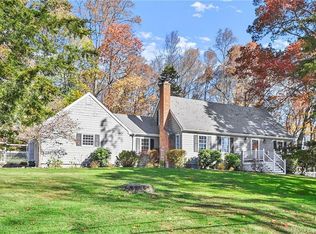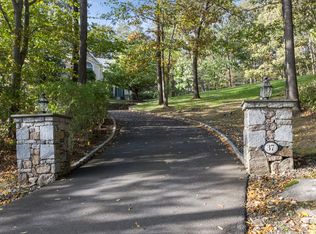Sold for $1,010,000
$1,010,000
41 Indian Cave Road, Ridgefield, CT 06877
4beds
2,742sqft
Single Family Residence
Built in 1964
1.12 Acres Lot
$1,059,900 Zestimate®
$368/sqft
$6,093 Estimated rent
Home value
$1,059,900
$943,000 - $1.19M
$6,093/mo
Zestimate® history
Loading...
Owner options
Explore your selling options
What's special
This sophisticated, light filled home is ideally located in the sought-after Twin Ridge neighborhood in South Ridgefield. Just minutes to downtown Ridgefield - enjoy a lovely setting on a quiet Cul-De-Sac. Beautifully updated in the latest color palette w/a modern/transitional vibe featuring a sun-filled open floor plan, hdwd flrs throughout, beautiful fixtures & hardware, & a freshly painted interior. The stunning state-of-the-art Kitchen is the heart of the home offering granite countertops, new SS appliances & a spacious Breakfast Area w/sliders opening onto an expansive Trex deck overlooking a landscaped and fully fenced backyard. The KIT opens seamlessly to the Dining Rm w/hardwood floors & Living Rm with, fireplace & built-in cabinetry. The Primary Bdrm also w/hardwood flooring is a sanctuary offering a wonderful, spa-like Bath, and large walk-in closet. 2 Beautifully appointed Bedrooms, & remodeled full Bath complete the Main Level. The Lower Level features a versatile space featuring an additional BR or Home Office, Full Bath + a spacious Family Room complete w/fireplace. The Backyard & grounds creating an ideal play space w/landscaped garden, spacious deck, chicken Coop, stone walls and privacy. Twin Ridge is a fantastic neighborhood ideal for bikes/strollers + borders the Weir Farm National Historic Park. Minutes to Connecticut's #1 Cultural District offering an array of top restaurants, shopping & cultural landmarks. Top Location. Approx. 1HR to NYC
Zillow last checked: 8 hours ago
Listing updated: November 27, 2024 at 10:16am
Listed by:
Karla Murtaugh 203-856-5534,
Compass Connecticut, LLC 203-290-2477
Bought with:
John Frey, REB.0240178
Coldwell Banker Realty
Source: Smart MLS,MLS#: 24043979
Facts & features
Interior
Bedrooms & bathrooms
- Bedrooms: 4
- Bathrooms: 3
- Full bathrooms: 3
Primary bedroom
- Features: Full Bath, Walk-In Closet(s), Hardwood Floor
- Level: Main
- Area: 176.67 Square Feet
- Dimensions: 11.7 x 15.1
Bedroom
- Features: Hardwood Floor
- Level: Main
- Area: 173.65 Square Feet
- Dimensions: 11.5 x 15.1
Bedroom
- Features: Hardwood Floor
- Level: Main
- Area: 163.48 Square Feet
- Dimensions: 13.4 x 12.2
Bedroom
- Features: Wall/Wall Carpet, Tile Floor
- Level: Lower
- Area: 134.83 Square Feet
- Dimensions: 9.7 x 13.9
Dining room
- Features: Hardwood Floor
- Level: Main
- Area: 148.75 Square Feet
- Dimensions: 12.5 x 11.9
Family room
- Features: Fireplace, Tile Floor
- Level: Lower
- Area: 418.39 Square Feet
- Dimensions: 13.9 x 30.1
Kitchen
- Features: Balcony/Deck, Built-in Features, Granite Counters, Dining Area, Sliders, Hardwood Floor
- Level: Main
- Area: 311.37 Square Feet
- Dimensions: 10.7 x 29.1
Living room
- Features: Fireplace, Hardwood Floor
- Level: Main
- Area: 457.3 Square Feet
- Dimensions: 26.9 x 17
Office
- Features: Tile Floor
- Level: Lower
- Area: 169.05 Square Feet
- Dimensions: 10.5 x 16.1
Heating
- Hot Water, Zoned, Oil
Cooling
- Attic Fan, Central Air, Zoned
Appliances
- Included: Oven/Range, Microwave, Refrigerator, Dishwasher, Washer, Dryer, Water Heater
Features
- Open Floorplan, Entrance Foyer
- Windows: Thermopane Windows
- Basement: Full,Storage Space,Finished
- Attic: Pull Down Stairs
- Number of fireplaces: 2
Interior area
- Total structure area: 2,742
- Total interior livable area: 2,742 sqft
- Finished area above ground: 1,842
- Finished area below ground: 900
Property
Parking
- Total spaces: 2
- Parking features: Attached, Garage Door Opener
- Attached garage spaces: 2
Features
- Patio & porch: Deck
- Fencing: Chain Link
Lot
- Size: 1.12 Acres
- Features: Few Trees, Sloped, Cul-De-Sac
Details
- Additional structures: Shed(s)
- Parcel number: 282131
- Zoning: RAA
- Other equipment: Generator Ready
Construction
Type & style
- Home type: SingleFamily
- Architectural style: Ranch
- Property subtype: Single Family Residence
Materials
- Vinyl Siding, Brick
- Foundation: Concrete Perimeter, Raised
- Roof: Asphalt
Condition
- New construction: No
- Year built: 1964
Utilities & green energy
- Sewer: Septic Tank
- Water: Well
Green energy
- Energy efficient items: Windows
Community & neighborhood
Community
- Community features: Basketball Court, Golf, Health Club, Library, Park, Playground, Stables/Riding, Tennis Court(s)
Location
- Region: Ridgefield
- Subdivision: South Ridgefield
Price history
| Date | Event | Price |
|---|---|---|
| 11/27/2024 | Sold | $1,010,000-1.5%$368/sqft |
Source: | ||
| 10/1/2024 | Listing removed | $6,500$2/sqft |
Source: Smart MLS #24050056 Report a problem | ||
| 9/28/2024 | Listed for rent | $6,500$2/sqft |
Source: Smart MLS #24050056 Report a problem | ||
| 9/19/2024 | Price change | $1,025,000-4.7%$374/sqft |
Source: | ||
| 9/5/2024 | Listed for sale | $1,075,000+24.3%$392/sqft |
Source: | ||
Public tax history
| Year | Property taxes | Tax assessment |
|---|---|---|
| 2025 | $17,062 +3.9% | $622,930 |
| 2024 | $16,414 +2.1% | $622,930 |
| 2023 | $16,078 +20.8% | $622,930 +33.1% |
Find assessor info on the county website
Neighborhood: 06877
Nearby schools
GreatSchools rating
- 8/10Branchville Elementary SchoolGrades: K-5Distance: 1.5 mi
- 9/10East Ridge Middle SchoolGrades: 6-8Distance: 1.2 mi
- 10/10Ridgefield High SchoolGrades: 9-12Distance: 5.2 mi
Schools provided by the listing agent
- Elementary: Branchville
- Middle: East Ridge
- High: Ridgefield
Source: Smart MLS. This data may not be complete. We recommend contacting the local school district to confirm school assignments for this home.
Get pre-qualified for a loan
At Zillow Home Loans, we can pre-qualify you in as little as 5 minutes with no impact to your credit score.An equal housing lender. NMLS #10287.
Sell with ease on Zillow
Get a Zillow Showcase℠ listing at no additional cost and you could sell for —faster.
$1,059,900
2% more+$21,198
With Zillow Showcase(estimated)$1,081,098

