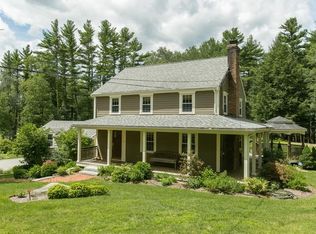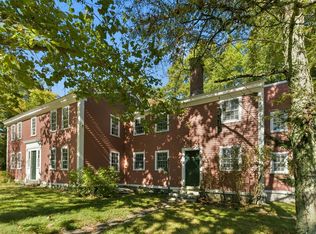FILLED WITH EXTRAS this METICULOUS custom home offers COMFORTABLE LIVING & elegant entertaining! Work from home in the private STUDY w/large windows & FRENCH DOORS. The spacious living room w/BAY WINDOW has MARBLE surround GAS FIREPLACE. The OVERSIZED DINING ROOM will seat 12+! The chef's kitchen features TOP-END STAINLESS APPLIANCES, MULTI LEVEL ISLAND & adjoining breakfast area w/access to the WEST FACING DECK W/BARBECUE GAS CONNECTION. The GREAT ROOM has SOARING SKYLIT CEILING & WOOD BURNING FIREPLACE w/2 sliding doors to the SCREEN PORCH overlooking the PRIVATE LEVEL YARD. The 1ST FL BEDROOM SUITE is perfect for au pair or MULTI GENERATIONAL LIVING. ALL 5 BEDROOMS offer DIRECT FULL BATH ACCESS incl. the romantic master suite w/2 WALK-IN CLOSETS & LUXE bath. 2ND FLOOR LAUNDRY. The FINISHED LL offers a GYM or 6TH BEDROOM w/FULL BATH, STEAM SHOWER, PLAYROOM, extraordinary MAHOGANY WINE ROOM & CELLAR. Storage abounds in WALK UP ATTIC. GENERATOR HOOK UP & garden shed. Welcome home!
This property is off market, which means it's not currently listed for sale or rent on Zillow. This may be different from what's available on other websites or public sources.

