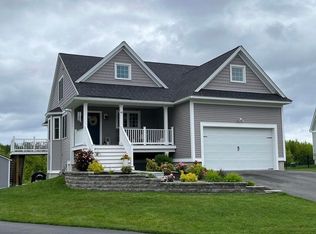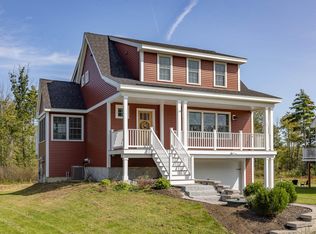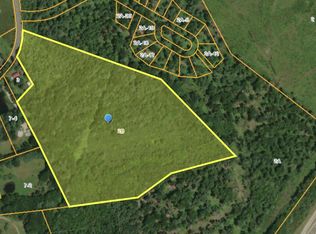Closed
$730,000
41 Huntington Way, Kittery, ME 03904
3beds
2,100sqft
Single Family Residence
Built in 2021
8,712 Square Feet Lot
$771,300 Zestimate®
$348/sqft
$4,423 Estimated rent
Home value
$771,300
$686,000 - $864,000
$4,423/mo
Zestimate® history
Loading...
Owner options
Explore your selling options
What's special
Welcome to Huntington Run, a beautiful pocket neighborhood in Kittery, Maine. This gorgeous custom craftsman home has an expansive open-concept layout offering abundant natural light. The kitchen is a chef's delight, featuring stainless steel appliances, quartz countertops, and a large kitchen island that's ideal for both cooking and entertaining. With three bedrooms and two and a half baths, there's plenty of room for all your needs. The primary bedroom features an ensuite bathroom ensuring a private and relaxing retreat. Step outside to enjoy the covered porch and back deck, providing a serene retreat amidst natural beauty. The walk-out basement offers direct access to the patio, complete with a hot tub and fire pit, creating an outdoor oasis for relaxation and entertainment. Nestled in a sought-after location, this home offers convenient proximity to dining, shopping, and major commuter routes for added convenience.
Zillow last checked: 8 hours ago
Listing updated: September 06, 2024 at 07:46pm
Listed by:
Better Homes & Gardens Real Estate/The Masiello Group
Bought with:
Non MREIS Agency
Source: Maine Listings,MLS#: 1586792
Facts & features
Interior
Bedrooms & bathrooms
- Bedrooms: 3
- Bathrooms: 3
- Full bathrooms: 2
- 1/2 bathrooms: 1
Primary bedroom
- Features: Double Vanity, Full Bath, Walk-In Closet(s)
- Level: Second
Bedroom 2
- Features: Closet
- Level: Second
Bedroom 3
- Features: Closet
- Level: Second
Kitchen
- Features: Kitchen Island, Pantry
- Level: First
Living room
- Features: Gas Fireplace
- Level: First
Office
- Level: First
Heating
- Direct Vent Furnace, Forced Air, Zoned
Cooling
- Central Air
Appliances
- Included: Dishwasher, Microwave, Electric Range, Refrigerator, Washer, ENERGY STAR Qualified Appliances, Tankless Water Heater
Features
- Bathtub, Pantry, Walk-In Closet(s), Primary Bedroom w/Bath
- Flooring: Carpet, Tile, Wood
- Doors: Storm Door(s)
- Windows: Double Pane Windows, Low Emissivity Windows
- Basement: Partial,Unfinished
- Number of fireplaces: 1
Interior area
- Total structure area: 2,100
- Total interior livable area: 2,100 sqft
- Finished area above ground: 2,100
- Finished area below ground: 0
Property
Parking
- Total spaces: 2
- Parking features: Paved, 1 - 4 Spaces, Garage Door Opener
- Attached garage spaces: 2
Features
- Patio & porch: Deck, Patio, Porch
- Has spa: Yes
- Has view: Yes
- View description: Scenic, Trees/Woods
Lot
- Size: 8,712 sqft
- Features: Abuts Conservation, Near Shopping, Near Turnpike/Interstate, Near Town, Neighborhood, Rural, Cul-De-Sac, Level, Open Lot, Landscaped
Details
- Parcel number: KITTM066L002A8
- Zoning: R-RL
- Other equipment: Cable, Internet Access Available, Other
Construction
Type & style
- Home type: SingleFamily
- Architectural style: Cape Cod
- Property subtype: Single Family Residence
Materials
- Wood Frame, Vinyl Siding
- Roof: Shingle
Condition
- Year built: 2021
Utilities & green energy
- Electric: Circuit Breakers, Generator Hookup, Underground
- Sewer: Quasi-Public
- Water: Public
Green energy
- Energy efficient items: Ceiling Fans, Thermostat
Community & neighborhood
Location
- Region: Kittery
- Subdivision: Huntington Run
HOA & financial
HOA
- Has HOA: Yes
- HOA fee: $315 quarterly
Other
Other facts
- Road surface type: Paved
Price history
| Date | Event | Price |
|---|---|---|
| 6/17/2024 | Sold | $730,000-2.7%$348/sqft |
Source: | ||
| 5/2/2024 | Pending sale | $749,900$357/sqft |
Source: | ||
| 4/18/2024 | Listed for sale | $749,900+43%$357/sqft |
Source: | ||
| 7/15/2021 | Sold | $524,240-0.1%$250/sqft |
Source: | ||
| 5/6/2021 | Pending sale | $524,900$250/sqft |
Source: | ||
Public tax history
| Year | Property taxes | Tax assessment |
|---|---|---|
| 2024 | $7,648 +4.3% | $538,600 |
| 2023 | $7,330 +1% | $538,600 |
| 2022 | $7,260 +3.4% | $538,600 -0.3% |
Find assessor info on the county website
Neighborhood: 03904
Nearby schools
GreatSchools rating
- 6/10Shapleigh SchoolGrades: 4-8Distance: 1.9 mi
- 5/10Robert W Traip AcademyGrades: 9-12Distance: 3.5 mi
- 7/10Horace Mitchell Primary SchoolGrades: K-3Distance: 3.6 mi

Get pre-qualified for a loan
At Zillow Home Loans, we can pre-qualify you in as little as 5 minutes with no impact to your credit score.An equal housing lender. NMLS #10287.
Sell for more on Zillow
Get a free Zillow Showcase℠ listing and you could sell for .
$771,300
2% more+ $15,426
With Zillow Showcase(estimated)
$786,726

