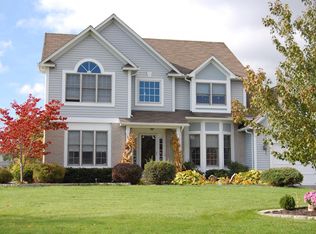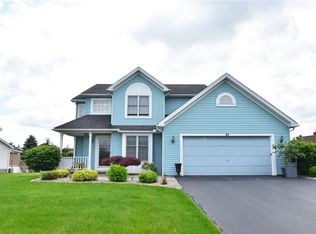Looking To Move Into A Desirable Chili Neighborhood W/ PARK LIKE BACK YARD?! Look No Further! This 2-Story, Contemporary Home Boasts Fantastic Curb Appeal W/ Fresh Landscape, Private Front Porch & Side Entrance Garage. EXTREMELY PRIVATE NEIGHBORHOOD. Grand Entryway W/ 2-Story Foyer! NEW CARPET June 2019 In Living Room & Master Bedroom! Living Room Boasts Wood Burning Fireplace, Vaulted Ceilings & Opens To Formal Dining Space. SPACIOUS Great Room Is Highlighted By HARDWOOD FLOORS, Sun Drenched Living/Dining Space, Den & Kitchen W/ Stainless Steel Appliances & Large Island/Breakfast Bar! Breakfast Room W/ Panoramic Views Of Amazing Back Yard! 3 Beds Including Master SUITE W/ New Carpet 2019, Vaulted Ceilings, Walk In Closet & Jetted Tub In Ensuite! Premium Lot, Pond Views & FOREVER WILD!
This property is off market, which means it's not currently listed for sale or rent on Zillow. This may be different from what's available on other websites or public sources.

