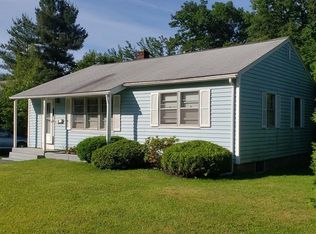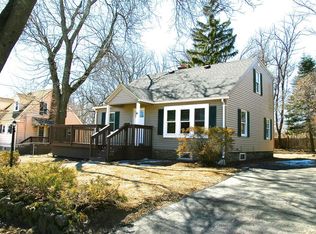This updated Cape offers 3 bedrooms, fireplaced living room, dining room with build in corner hutch, kitchen and 1.5 updated bathrooms. kitchen has farmers soap stone sink and newer countertops. There are two bedrooms up with a full bath. Master offers a nice walk in closet. One bedroom conveniently located on the first floor. The fenced in back yard with mature trees, shed and garden, offers great privacy. Minutes to major highways, stores and restaurants. Come see all it has to offer
This property is off market, which means it's not currently listed for sale or rent on Zillow. This may be different from what's available on other websites or public sources.

