* Land owned! * HOA just $170 per month includes water, sewer, trash! * Gated community for active 55+ adults * Great location with moderate weather - so close to the beach! * Open floorplan * Like new Appliances * Like new woodlook, luxury vinyl flooring * Shower with bench and grab bars * Large closets * Long carport * Great location - near shopping, restaurants, everything!! * Owner will carry! Virtually staged - but ready for your own furniture - move-in ready!! Exterior virtually enhanced to show how simple planters and shutters will look great. Fast escrow OK! #A14673/B14673 SLR41H
For sale
Listing Provided by:
Sean Feeney DRE #01117041 s.feeney@pacifichomes.net,
Sean Feeney, Broker
$325,500
41 Hummingbird Ln, Oceanside, CA 92057
2beds
1,040sqft
Est.:
Manufactured Home
Built in 1985
2,880 Square Feet Lot
$323,200 Zestimate®
$313/sqft
$170/mo HOA
What's special
Long carportOpen floorplanLike new appliancesShower with benchLarge closets
- 240 days |
- 416 |
- 24 |
Zillow last checked: 8 hours ago
Listing updated: February 17, 2026 at 11:15am
Listing Provided by:
Sean Feeney DRE #01117041 s.feeney@pacifichomes.net,
Sean Feeney, Broker
Source: CRMLS,MLS#: NDP2506353 Originating MLS: California Regional MLS (North San Diego County & Pacific Southwest AORs)
Originating MLS: California Regional MLS (North San Diego County & Pacific Southwest AORs)
Facts & features
Interior
Bedrooms & bathrooms
- Bedrooms: 2
- Bathrooms: 2
- Full bathrooms: 2
- Main level bathrooms: 2
- Main level bedrooms: 2
Rooms
- Room types: Bedroom, Family Room, Guest Quarters, Kitchen, Laundry, Primary Bathroom, Primary Bedroom
Primary bedroom
- Features: Main Level Primary
Bedroom
- Features: All Bedrooms Down
Bedroom
- Features: Bedroom on Main Level
Bathroom
- Features: Bathtub, Separate Shower, Tub Shower, Walk-In Shower
Heating
- Central
Cooling
- None
Appliances
- Included: Dishwasher, Disposal, Gas Range, Gas Water Heater, Refrigerator, Water Heater
- Laundry: Washer Hookup, Gas Dryer Hookup, Inside, Laundry Room
Features
- Built-in Features, Pantry, All Bedrooms Down, Bedroom on Main Level, Main Level Primary
- Flooring: Vinyl
- Has fireplace: No
- Fireplace features: None
- Common walls with other units/homes: No Common Walls
Interior area
- Total interior livable area: 1,040 sqft
Video & virtual tour
Property
Parking
- Total spaces: 2
- Parking features: Attached Carport
- Carport spaces: 2
Accessibility
- Accessibility features: Grab Bars
Features
- Levels: Multi/Split
- Entry location: 1
- Pool features: Community, Association
- Has view: Yes
- View description: Neighborhood
Lot
- Size: 2,880 Square Feet
- Features: 0-1 Unit/Acre, Level, Near Public Transit
Details
- Additional structures: Shed(s)
- Parcel number: 1580404216
- Zoning: r-1
- Special conditions: Standard
Construction
Type & style
- Home type: MobileManufactured
- Property subtype: Manufactured Home
Condition
- Updated/Remodeled,Turnkey
- Year built: 1985
Community & HOA
Community
- Features: Biking, Hiking, Suburban, Pool
- Senior community: Yes
HOA
- Has HOA: Yes
- Amenities included: Pool, Recreation Room, Trash, Water
- HOA fee: $170 monthly
- HOA name: San Luis Rey
- HOA phone: 760-757-5000
Location
- Region: Oceanside
Financial & listing details
- Price per square foot: $313/sqft
- Tax assessed value: $216,485
- Annual tax amount: $2,450
- Date on market: 6/26/2025
- Cumulative days on market: 240 days
- Listing terms: Cash to Existing Loan,Cash to New Loan,Conventional
Estimated market value
$323,200
$307,000 - $339,000
$2,886/mo
Price history
Price history
| Date | Event | Price |
|---|---|---|
| 6/27/2025 | Price change | $325,500+3.2%$313/sqft |
Source: | ||
| 6/7/2025 | Price change | $315,500-2.8%$303/sqft |
Source: My State MLS #11416901 Report a problem | ||
| 4/15/2025 | Price change | $324,500-7.3%$312/sqft |
Source: My State MLS #11416901 Report a problem | ||
| 1/31/2025 | Price change | $349,999+17.1%$337/sqft |
Source: My State MLS #11416901 Report a problem | ||
| 1/29/2025 | Listed for sale | $299,000+3.3%$288/sqft |
Source: My State MLS #11416901 Report a problem | ||
| 8/11/2022 | Listing removed | -- |
Source: | ||
| 6/9/2022 | Listed for sale | $289,500+244.6%$278/sqft |
Source: | ||
| 4/27/2021 | Sold | $84,000$81/sqft |
Source: Public Record Report a problem | ||
Public tax history
Public tax history
| Year | Property taxes | Tax assessment |
|---|---|---|
| 2025 | $2,450 +1.9% | $216,485 +2% |
| 2024 | $2,404 +3.2% | $212,241 +2% |
| 2023 | $2,330 +1.5% | $208,080 +2% |
| 2022 | $2,295 +68.3% | $204,000 +64.1% |
| 2021 | $1,364 +3.2% | $124,337 +1% |
| 2020 | $1,322 +5.5% | $123,063 +2% |
| 2019 | $1,253 +26.2% | $120,651 +39.4% |
| 2018 | $993 +1.8% | $86,572 +2% |
| 2017 | $975 +3.3% | $84,875 +2% |
| 2016 | $944 +2.9% | $83,212 +1.5% |
| 2015 | $917 +3.9% | $81,963 +2% |
| 2014 | $882 | $80,358 +0.5% |
| 2013 | -- | $79,996 +2% |
| 2012 | -- | $78,428 +2% |
| 2011 | -- | $76,891 +0.8% |
| 2010 | -- | $76,317 -0.2% |
| 2009 | -- | $76,499 +2% |
| 2008 | -- | $75,000 +2% |
| 2007 | -- | $73,530 +2% |
| 2006 | -- | $72,089 +2% |
| 2005 | -- | $70,677 +2% |
| 2004 | -- | $69,293 +15.5% |
| 2003 | -- | $60,000 |
| 2002 | -- | $60,000 |
| 2001 | -- | $60,000 |
Find assessor info on the county website
BuyAbility℠ payment
Est. payment
$2,012/mo
Principal & interest
$1525
Property taxes
$317
HOA Fees
$170
Climate risks
Neighborhood: San Luis Rey
Nearby schools
GreatSchools rating
- 3/10Nichols Elementary SchoolGrades: K-5Distance: 0.2 mi
- 8/10Martin Luther King Jr. Middle SchoolGrades: 6-8Distance: 1.4 mi
- 7/10El Camino High SchoolGrades: 9-12Distance: 1.2 mi

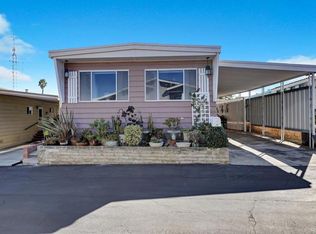
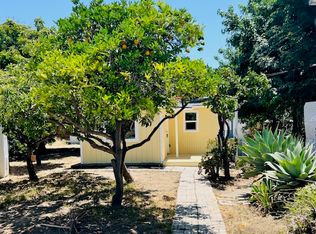
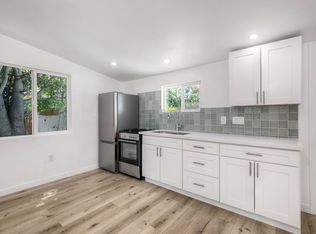
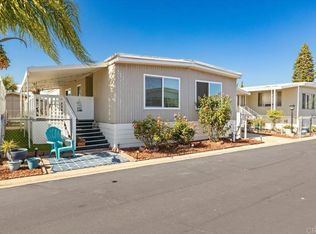
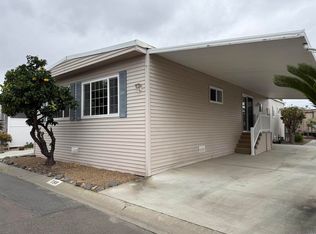
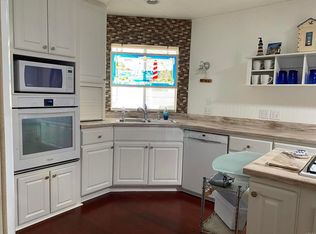
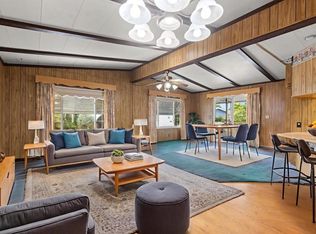
![[object Object]](https://photos.zillowstatic.com/fp/1cbef98603815793096daa0ca9282a2e-p_c.jpg)
![[object Object]](https://photos.zillowstatic.com/fp/7c3ce16b53bf47a5ba6b63fd39c703ce-p_c.jpg)