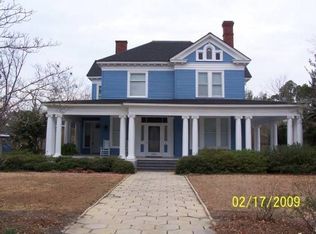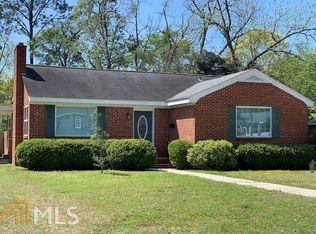Closed
$269,000
41 Huckabee St, Mc Rae, GA 31055
4beds
3,632sqft
Single Family Residence
Built in 1907
0.75 Acres Lot
$268,300 Zestimate®
$74/sqft
$2,287 Estimated rent
Home value
$268,300
Estimated sales range
Not available
$2,287/mo
Zestimate® history
Loading...
Owner options
Explore your selling options
What's special
Step into a piece of history with this charming 1907 Victorian home nestled on a corner lot. This meticulously maintained property boasts 1 bedroom and 2 baths on the first floor, including a country kitchen and high ceilings throughout. The main floor features natural wood wainscoting, tiger oak mantles on select fireplaces, and a spacious laundry room. Entertain guests in the large living room with a sitting room across the front of the house or enjoy meals in the elegant dining room with French doors leading to a wide hallway. Ascend the beautiful staircase to discover three additional bedrooms, an office and one bath upstairs. The woodwork throughout the home has been lovingly restored, preserving its historic charm. Relax on the large wraparound porch on warm evenings or retreat to the screened porch that opens to the grilling deck overlooking the expansive fenced back yard. With seven fireplaces, including those with tiger oak mantles, this home offers warmth and character in every room. A black, raw iron picket fence in the front adds to the curb appeal of this picturesque property. Just across the breezeway to the backyard is a 30x30 workshop/garage. 2 Roll updoors for access. Don't miss your chance to own a piece of architectural history with modern conveniences in this Victorian gem. Motivated sellers, all reasonable offers considered. Proof of funds or Approval prior to showing
Zillow last checked: 8 hours ago
Listing updated: August 20, 2025 at 10:52am
Listed by:
Susan M Evans 912-423-9291,
Susan Evans Realty LLC
Bought with:
Kristen Holland, 400150
Susan Evans Realty LLC
Source: GAMLS,MLS#: 10496387
Facts & features
Interior
Bedrooms & bathrooms
- Bedrooms: 4
- Bathrooms: 3
- Full bathrooms: 3
- Main level bathrooms: 2
- Main level bedrooms: 1
Dining room
- Features: Seats 12+
Kitchen
- Features: Kitchen Island, Pantry
Heating
- Central, Floor Furnace
Cooling
- Central Air
Appliances
- Included: Oven/Range (Combo), Refrigerator
- Laundry: Mud Room
Features
- High Ceilings
- Flooring: Wood
- Basement: Crawl Space
- Number of fireplaces: 7
Interior area
- Total structure area: 3,632
- Total interior livable area: 3,632 sqft
- Finished area above ground: 3,632
- Finished area below ground: 0
Property
Parking
- Parking features: Detached, Garage
- Has garage: Yes
Features
- Levels: Two
- Stories: 2
- Fencing: Fenced
Lot
- Size: 0.75 Acres
- Features: City Lot
Details
- Additional structures: Shed(s)
- Parcel number: MC2200 001
Construction
Type & style
- Home type: SingleFamily
- Architectural style: Traditional
- Property subtype: Single Family Residence
Materials
- Wood Siding
- Roof: Composition
Condition
- Resale
- New construction: No
- Year built: 1907
Utilities & green energy
- Sewer: Public Sewer
- Water: Public
- Utilities for property: Electricity Available, Sewer Available, Water Available
Community & neighborhood
Community
- Community features: Fitness Center, Park, Sidewalks, Street Lights
Location
- Region: Mc Rae
- Subdivision: none
Other
Other facts
- Listing agreement: Exclusive Right To Sell
Price history
| Date | Event | Price |
|---|---|---|
| 8/20/2025 | Sold | $269,000$74/sqft |
Source: | ||
| 8/12/2025 | Pending sale | $269,000$74/sqft |
Source: | ||
| 7/15/2025 | Price change | $269,000-3.6%$74/sqft |
Source: | ||
| 5/30/2025 | Price change | $279,000-6.7%$77/sqft |
Source: | ||
| 4/9/2025 | Price change | $299,000-9.1%$82/sqft |
Source: | ||
Public tax history
| Year | Property taxes | Tax assessment |
|---|---|---|
| 2024 | $3,687 +2.7% | $98,380 +4.7% |
| 2023 | $3,591 -0.3% | $93,989 |
| 2022 | $3,600 +42.2% | $93,989 +43.9% |
Find assessor info on the county website
Neighborhood: 31055
Nearby schools
GreatSchools rating
- 3/10Telfair County Elementary SchoolGrades: PK-5Distance: 2.6 mi
- 7/10Telfair County Middle SchoolGrades: 6-8Distance: 1.3 mi
- 2/10Telfair County High SchoolGrades: 9-12Distance: 1.4 mi
Schools provided by the listing agent
- Elementary: Telfair County
- Middle: Telfair County
- High: Telfair County
Source: GAMLS. This data may not be complete. We recommend contacting the local school district to confirm school assignments for this home.
Get pre-qualified for a loan
At Zillow Home Loans, we can pre-qualify you in as little as 5 minutes with no impact to your credit score.An equal housing lender. NMLS #10287.

