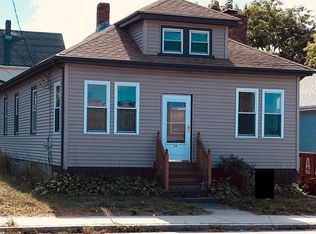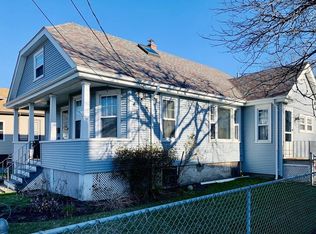JUST RENOVATED!! Everything is like NEW in this tastefully remodeled home. It is a 3 Bedroom, 2 Bath Bungalow in Fairhaven. Home features gleaming hardwood floors which have been refinished. The kitchen is brand new featuring beautiful countertops and new stainless steel appliances. Very light and airy living space with many windows throughout. It is MOVE-IN READY, waiting for a family to make it their own! Close to shopping, restaurants, school, easy access to highway and New Bedford. Plus, less than 10 minute drive to Fort Phoenix!! Lot is a great size, almost a quarter of an acre.
This property is off market, which means it's not currently listed for sale or rent on Zillow. This may be different from what's available on other websites or public sources.


