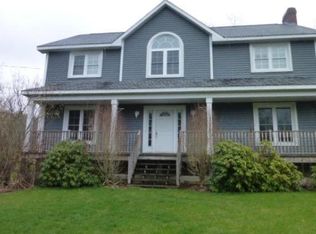Built to last, priced to sell! This charming colonial is a young modular 3BR, 2.5BA home perched on a hill overlooking open farmland and bordering state land. You will enjoy the farmer's porch to sit and relax and enjoy the breeze. The large eat in kitchen has lots of light with sliding doors overlooking the back yard. Entertain in the huge front to back living room with fireplace & patio doors leading to the back deck. Save money and enjoy fresh air because this house was manufactured in Canada for energy efficient living and includes an air exchanger. Many heating choices include oil, pellets, or propane hookup in wood fireplace. The expandable walkout basement has a pellet stove for additional heat source. LG master bedroom with lots of closets & a master bathroom with stand up shower & LG jetted soaking tub. There are many specialty trees, flowering perennials, & areas to garden. Room to expand with a detached garage or pool house. Come with your ideas to make this house your home!
This property is off market, which means it's not currently listed for sale or rent on Zillow. This may be different from what's available on other websites or public sources.

