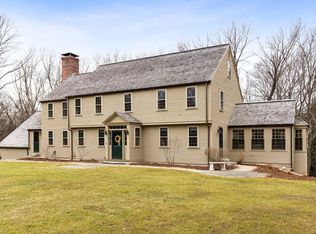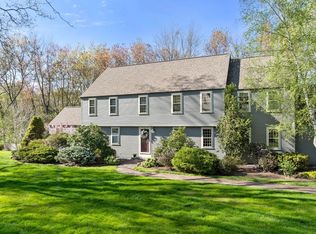Beautiful farmhouse style colonial situated in one of south Sudbury's most desirable neighborhoods known for its tranquility, charming homes, expansive lots, and proximity to the elementary school, shopping, dining & commuter routes. Highlights include wide pine wood flooring, a NEW 4 bed septic, custom renovated kitchen with warm wood cabinetry & high-end appliances: Wolf, Bosch, Miele & Subzero, renovated baths, dedicated 1st floor home office, a 2- story rear family room addition with full bathroom, and second stairway which leads to an expansive upper loft area with sauna! a perfect space for a 2nd home office, or in law suite. The 3rd floor is home to a large walk-up attic with great future finish potential, while the lower level contains over 700 sf of finished living space and a separate utility room. The rear yard is an oasis of calm with lush garden areas, an expansive bluestone patio, composite deck and plenty of lawn area for outdoor play. Come live your best life here!
This property is off market, which means it's not currently listed for sale or rent on Zillow. This may be different from what's available on other websites or public sources.

