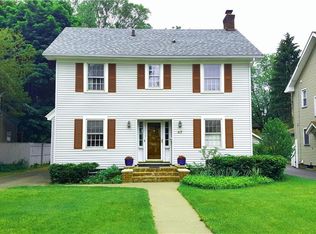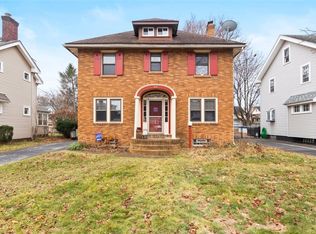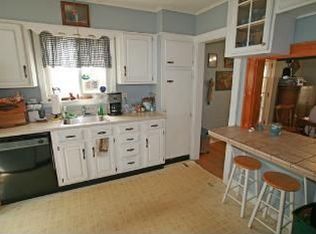Welcome Home- Perfect location & perfect blend of traditional period details. Stunning addition creates this open floor plan w/ skylights & cathedral ceilings, kitchen family rm combo features stainless appliances , enjoy gas fp natural wood trim leaded glass doors separate space for library or formal dining, finished attic, & partial fin basement all will accommodate many lifestyles, a private back patio you'd be proud to entertain your guests, natural gas available for grill. shed area behind garage for extra storage a real pleasure to view call today! 2014 STAR $810 off school taxes
This property is off market, which means it's not currently listed for sale or rent on Zillow. This may be different from what's available on other websites or public sources.


