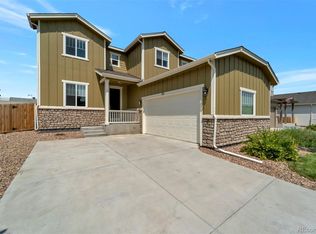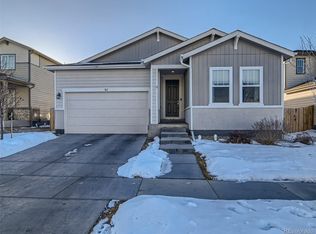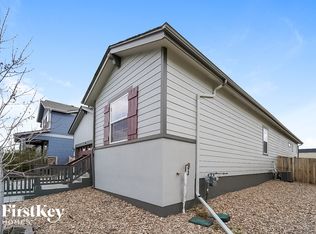Sold for $580,000 on 05/17/24
$580,000
41 Homestead Way, Brighton, CO 80601
4beds
2,766sqft
Single Family Residence
Built in 2018
7,591 Square Feet Lot
$562,300 Zestimate®
$210/sqft
$3,058 Estimated rent
Home value
$562,300
$529,000 - $596,000
$3,058/mo
Zestimate® history
Loading...
Owner options
Explore your selling options
What's special
This well cared for two story home has an open foyer and spacious great room with 2 feet extension. The kitchen has a large island with espresso maple cabinets and granite counter-tops with plenty of room for entertaining. There are stainless steel appliances and a walk-in pantry. The mud room has plenty of room for additional storage. The main floor bonus room has glass french doors and can be used as an office or extra bedroom (non-conforming) with close proximity to the quarter bathroom. The upstairs boast a large primary bedroom and bathroom suite with two sinks and a walk in closet. The upstairs loft area can be used as a playroom or additional space as needed and is adjacent to 3 additional bedroom and full bathroom. Other great features are the upstairs laundry room with washer and dryer included. The front and backyards are landscaped and included sprinkler system and fenced in backyard.
Directions
Zillow last checked: 8 hours ago
Listing updated: October 01, 2024 at 11:00am
Listed by:
Jeremy Banks Jeremy@TheBanksHomeTeam.com,
Elevate Property Group LLC,
Marci Herrera 720-388-9691,
Elevate Property Group LLC
Bought with:
Erika Taylor, 100090904
Local Realty CO
Michael L. Diener, 100022316
Local Realty CO
Source: REcolorado,MLS#: 7830199
Facts & features
Interior
Bedrooms & bathrooms
- Bedrooms: 4
- Bathrooms: 3
- Full bathrooms: 2
- 1/2 bathrooms: 1
- Main level bathrooms: 1
Primary bedroom
- Level: Upper
Bedroom
- Level: Upper
Bedroom
- Level: Upper
Bedroom
- Level: Upper
Primary bathroom
- Level: Upper
Bathroom
- Level: Upper
Bathroom
- Level: Main
Great room
- Description: 2 Feet Great Room Extension, Open Concept
- Level: Main
Kitchen
- Description: Espresso Cabinets, Granite Countertops, Stainless Steel Appliances
- Level: Main
Laundry
- Description: Includes Washer And Dryer
- Level: Upper
Loft
- Description: Additional Living Space
- Level: Upper
Mud room
- Level: Main
Office
- Description: Glass French Doors
- Level: Main
Heating
- Forced Air
Cooling
- Central Air
Features
- Has basement: No
Interior area
- Total structure area: 2,766
- Total interior livable area: 2,766 sqft
- Finished area above ground: 2,766
Property
Parking
- Total spaces: 3
- Parking features: Garage - Attached
- Attached garage spaces: 3
Features
- Levels: Two
- Stories: 2
Lot
- Size: 7,591 sqft
Details
- Parcel number: R0139127
- Special conditions: Standard
Construction
Type & style
- Home type: SingleFamily
- Property subtype: Single Family Residence
Materials
- Frame
- Roof: Composition
Condition
- Year built: 2018
Utilities & green energy
- Water: Public
Community & neighborhood
Location
- Region: Brighton
- Subdivision: Brighton East Farms
HOA & financial
HOA
- Has HOA: Yes
- HOA fee: $65 monthly
- Association name: Brightin East Farms
- Association phone: 303-420-4433
Other
Other facts
- Listing terms: Cash,Conventional,FHA,VA Loan
- Ownership: Individual
Price history
| Date | Event | Price |
|---|---|---|
| 5/17/2024 | Sold | $580,000$210/sqft |
Source: | ||
| 4/24/2024 | Pending sale | $580,000$210/sqft |
Source: | ||
| 3/28/2024 | Listed for sale | $580,000+45%$210/sqft |
Source: | ||
| 1/2/2019 | Sold | $399,900$145/sqft |
Source: Public Record | ||
Public tax history
| Year | Property taxes | Tax assessment |
|---|---|---|
| 2025 | $6,431 -3.1% | $36,500 -14.2% |
| 2024 | $6,640 +23% | $42,550 |
| 2023 | $5,397 +2.2% | $42,550 +33.1% |
Find assessor info on the county website
Neighborhood: 80601
Nearby schools
GreatSchools rating
- 5/10Foundations AcademyGrades: K-8Distance: 0.5 mi
- 2/10Overland Trail Middle SchoolGrades: 6-8Distance: 1.9 mi
- 5/10Brighton High SchoolGrades: 9-12Distance: 2.5 mi
Schools provided by the listing agent
- Elementary: Northeast
- Middle: Overland Trail
- High: Brighton
- District: School District 27-J
Source: REcolorado. This data may not be complete. We recommend contacting the local school district to confirm school assignments for this home.
Get a cash offer in 3 minutes
Find out how much your home could sell for in as little as 3 minutes with a no-obligation cash offer.
Estimated market value
$562,300
Get a cash offer in 3 minutes
Find out how much your home could sell for in as little as 3 minutes with a no-obligation cash offer.
Estimated market value
$562,300


