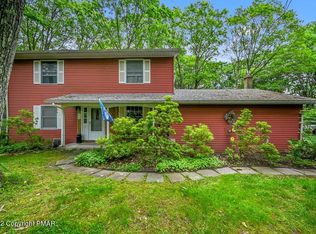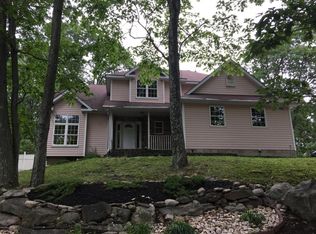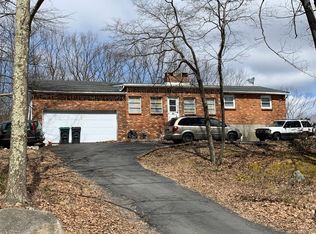Make this beautiful home yours! Excellent location backs to acres of non-buildable land. In the private community of Pine Hill Estates, no dues, this home with a half-circle driveway has many additions & upgrades. This is a must-see property! Built in 1976 as a ''spec'' house for the Real Estate sales office for this section of Pine Hill Estates, it was recently painted, carpeted on the lower level & hardwood floors were added to the upper level. There are new slates placed in the foyer, oversized two car garage, ceiling fans added in several rooms. A new Navien propane heating system and hot water system were installed. Included are appliances in the kitchen plus a recently purchased washer and dryer in the laundry room.Enjoy the outdoors from the indoors from the four seasons sunroom
This property is off market, which means it's not currently listed for sale or rent on Zillow. This may be different from what's available on other websites or public sources.


