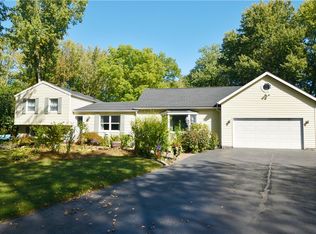Closed
$242,000
41 Holiday Rd, Rochester, NY 14623
2beds
1,014sqft
Single Family Residence
Built in 1956
0.34 Acres Lot
$262,000 Zestimate®
$239/sqft
$1,844 Estimated rent
Home value
$262,000
$244,000 - $283,000
$1,844/mo
Zestimate® history
Loading...
Owner options
Explore your selling options
What's special
This spunky little ranch is big on charm & updates! Set on a peaceful wooded lot on a quiet side street in Henrietta, you’ll find 41 Holiday Rd! This 2/3 bedroom home boasts a bright, spacious living room & a large eat-in kitchen with newer appliances. Steps away is the dining room that could easily be turned back into the third bedroom! Down the hall is an updated full bath and two good sized bedrooms. A full basement & stamped concrete front walkway & back patio round out this delightful dwelling. Updates include: dishwasher (2024), refrigerator (2023), tankless water heater (2023), washer & dryer (2022), exterior painted (2021) and newer vinyl windows. It is also close to Wegmans, the expressway, local businesses & schools. Open house Sun June 16 1-3. All offers due by Noon on Wed June 19.
Zillow last checked: 8 hours ago
Listing updated: August 13, 2024 at 09:12pm
Listed by:
Renee A. Piccirillo 585-704-7388,
Howard Hanna,
Jonathan D Rodgers 585-749-7460,
Howard Hanna
Bought with:
Elizabeth McKane Richmond, 30RI1017765
RE/MAX Realty Group
Source: NYSAMLSs,MLS#: R1544281 Originating MLS: Rochester
Originating MLS: Rochester
Facts & features
Interior
Bedrooms & bathrooms
- Bedrooms: 2
- Bathrooms: 1
- Full bathrooms: 1
- Main level bathrooms: 1
- Main level bedrooms: 2
Heating
- Gas, Forced Air
Appliances
- Included: Dryer, Dishwasher, Gas Oven, Gas Range, Gas Water Heater, Refrigerator, Washer
- Laundry: In Basement
Features
- Ceiling Fan(s), Eat-in Kitchen, Separate/Formal Living Room, Sliding Glass Door(s), Bedroom on Main Level
- Flooring: Carpet, Hardwood, Laminate, Tile, Varies
- Doors: Sliding Doors
- Basement: Full
- Has fireplace: No
Interior area
- Total structure area: 1,014
- Total interior livable area: 1,014 sqft
Property
Parking
- Parking features: No Garage
Features
- Levels: One
- Stories: 1
- Patio & porch: Patio
- Exterior features: Blacktop Driveway, Fully Fenced, Patio
- Fencing: Full
Lot
- Size: 0.34 Acres
- Dimensions: 100 x 150
- Features: Residential Lot
Details
- Additional structures: Shed(s), Storage
- Parcel number: 2632001621900004050000
- Special conditions: Standard
Construction
Type & style
- Home type: SingleFamily
- Architectural style: Ranch
- Property subtype: Single Family Residence
Materials
- Composite Siding
- Foundation: Block
- Roof: Asphalt
Condition
- Resale
- Year built: 1956
Utilities & green energy
- Sewer: Connected
- Water: Connected, Public
- Utilities for property: Sewer Connected, Water Connected
Community & neighborhood
Location
- Region: Rochester
- Subdivision: Suburban Heights Sec 06
Other
Other facts
- Listing terms: Cash,Conventional,FHA,VA Loan
Price history
| Date | Event | Price |
|---|---|---|
| 8/9/2024 | Sold | $242,000+46.7%$239/sqft |
Source: | ||
| 6/21/2024 | Pending sale | $165,000$163/sqft |
Source: | ||
| 6/17/2024 | Listing removed | -- |
Source: | ||
| 6/12/2024 | Listed for sale | $165,000+72.2%$163/sqft |
Source: | ||
| 9/17/2012 | Sold | $95,800-2.1%$94/sqft |
Source: | ||
Public tax history
| Year | Property taxes | Tax assessment |
|---|---|---|
| 2024 | -- | $127,800 |
| 2023 | -- | $127,800 +17% |
| 2022 | -- | $109,200 |
Find assessor info on the county website
Neighborhood: 14623
Nearby schools
GreatSchools rating
- 6/10David B Crane Elementary SchoolGrades: K-3Distance: 0.8 mi
- 6/10Charles H Roth Middle SchoolGrades: 7-9Distance: 2.1 mi
- 7/10Rush Henrietta Senior High SchoolGrades: 9-12Distance: 1.1 mi
Schools provided by the listing agent
- District: Rush-Henrietta
Source: NYSAMLSs. This data may not be complete. We recommend contacting the local school district to confirm school assignments for this home.
