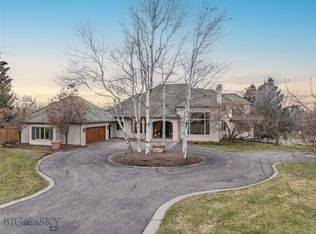Sold on 09/01/23
Price Unknown
41 Hitching Post Rd UNIT C, Bozeman, MT 59715
4beds
4,831sqft
Single Family Residence
Built in 1988
1 Acres Lot
$2,779,700 Zestimate®
$--/sqft
$5,588 Estimated rent
Home value
$2,779,700
$2.22M - $3.59M
$5,588/mo
Zestimate® history
Loading...
Owner options
Explore your selling options
What's special
Fantastic remodeled and updated home on Bozeman’s desirable south side. Spectacular landscaping with mature trees and gardens, and excellent for entertaining. Property backs to Limestone Creek, a pond and 2 acres of Open Space. Extensive updating includes newer wood flooring, lifetime roof and newer furnace among other things. Main level features both formal and informal dining areas, living room, family room, large kitchen, wet bar and access to outdoor deck and patio areas. There are 4 fireplaces including a wood burner in the living room. Upper level features a spacious Master suite, including sitting area, and walk-in closet. Master bath was beautifully remodeled with Carrara Marble, separate shower and soaking tub. 2 additional bedrooms and full bath up and a well appointed bonus room with built-in book case, wood accents, and plenty of space for TV night! The basement has a wine room, with wood accents and cozy fireplace. Additional bedroom and full bath round out the home features. There is a storage space in the basement that could easily be converted into a bedroom, for more space!
Zillow last checked: 8 hours ago
Listing updated: September 01, 2023 at 06:51pm
Listed by:
Sue Frye 406-556-5056,
ERA Landmark Real Estate
Bought with:
Charlotte Durham, BRO-52545
Big Sky Sotheby's - Bozeman
Source: Big Sky Country MLS,MLS#: 382565Originating MLS: Big Sky Country MLS
Facts & features
Interior
Bedrooms & bathrooms
- Bedrooms: 4
- Bathrooms: 4
- Full bathrooms: 3
- 1/2 bathrooms: 1
Heating
- Forced Air, Natural Gas, Radiant Floor
Cooling
- Central Air
Appliances
- Included: Dryer, Dishwasher, Disposal, Refrigerator, Water Softener, Wine Cooler, Washer
Features
- Wet Bar, Fireplace, Walk-In Closet(s), Window Treatments, Upper Level Primary
- Flooring: Hardwood, Partially Carpeted, Tile
- Windows: Window Coverings
- Basement: Bedroom,Daylight
- Has fireplace: Yes
- Fireplace features: Basement, Gas, Wood Burning
Interior area
- Total structure area: 4,831
- Total interior livable area: 4,831 sqft
- Finished area above ground: 3,719
Property
Parking
- Total spaces: 3
- Parking features: Attached, Garage, Garage Door Opener
- Attached garage spaces: 3
Features
- Levels: Two
- Stories: 2
- Patio & porch: Covered, Deck, Patio, Porch
- Exterior features: Garden, Sprinkler/Irrigation, Landscaping
- Fencing: Partial
- Waterfront features: Creek, Pond
Lot
- Size: 1 Acres
- Features: Lawn, Landscaped, Sprinklers In Ground
Details
- Parcel number: RGH27147
- Zoning description: R1 - Residential Single-Household Low Density
- Special conditions: Standard
Construction
Type & style
- Home type: SingleFamily
- Architectural style: Traditional
- Property subtype: Single Family Residence
Materials
- Roof: Asphalt,Shingle
Condition
- New construction: No
- Year built: 1988
Utilities & green energy
- Sewer: Septic Tank
- Water: Well
- Utilities for property: Natural Gas Available, Septic Available, Water Available
Community & neighborhood
Location
- Region: Bozeman
- Subdivision: Other
Other
Other facts
- Listing terms: Cash,3rd Party Financing
- Road surface type: Paved
Price history
| Date | Event | Price |
|---|---|---|
| 9/1/2023 | Sold | -- |
Source: Big Sky Country MLS #382565 Report a problem | ||
| 7/14/2023 | Contingent | $2,395,000$496/sqft |
Source: Big Sky Country MLS #382565 Report a problem | ||
| 6/30/2023 | Price change | $2,395,000-6.1%$496/sqft |
Source: Big Sky Country MLS #382565 Report a problem | ||
| 5/25/2023 | Listed for sale | $2,550,000$528/sqft |
Source: Big Sky Country MLS #382565 Report a problem | ||
| 5/9/2023 | Listing removed | -- |
Source: Big Sky Country MLS #382009 Report a problem | ||
Public tax history
Tax history is unavailable.
Neighborhood: 59715
Nearby schools
GreatSchools rating
- 8/10Morning Star SchoolGrades: PK-5Distance: 1.6 mi
- 8/10Sacajawea Middle SchoolGrades: 6-8Distance: 1.2 mi
- 8/10Bozeman High SchoolGrades: 9-12Distance: 3.5 mi
