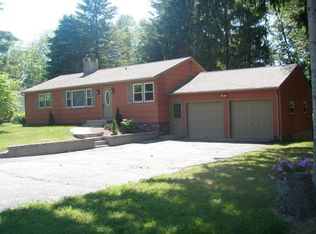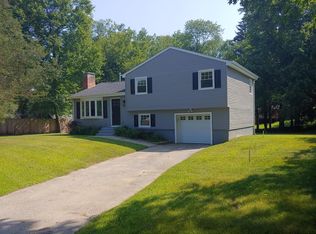Southern New Milford Split Level home for easy commute and close to everything. This beautiful home was very well maintained by one owner with many new updates such as septic, roof, oil burner, hot water heater. Just a few minute walk to Candlewood lake makes this home a true gem. This solid home offers 3 very generous bedrooms, 1 full and 2 half baths, large country kitchen, formal living room with fireplace, formal dining room, family room / office, really nice laundry room, come in out of the 1 car garage into a nice mud room, Full Basement that can easily be finished off, level yard with very large patio for all your summer entertaining. Hardwood Flooring Under All Carpets!
This property is off market, which means it's not currently listed for sale or rent on Zillow. This may be different from what's available on other websites or public sources.


