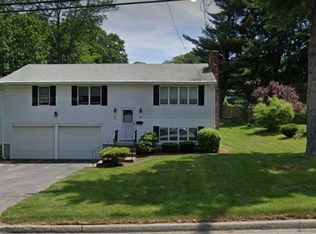This lovely ranch offers a bright and shiny fireplaced living room and dining room combination, an updated kitchen, fully applianced and solid countertops, 3 bedrooms, 2 and 1/2 bathrooms, hardwood floors throughout the main level and tiles in kitchen and baths. The sliding doors off the den take you to the deck overlooking the large backyard. The walkout finished lower level offers baseboard heating, laminate flooring, a great entertaining space and plenty of room and shelves for storage. One car garage, a young overhang roof, central air, sprinkler system complete this house. Great location with easy access to colleges, museums, hospitals, train station, highway and more! Come put your touches and call it your home!
This property is off market, which means it's not currently listed for sale or rent on Zillow. This may be different from what's available on other websites or public sources.
