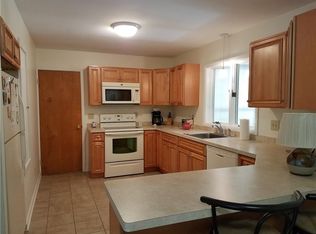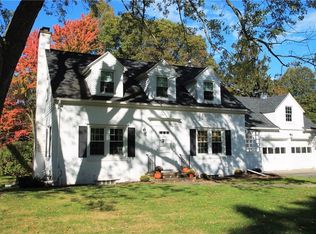Closed
$250,000
41 Hillhurst Ln, Rochester, NY 14617
3beds
1,265sqft
Single Family Residence
Built in 1955
0.29 Acres Lot
$260,800 Zestimate®
$198/sqft
$2,224 Estimated rent
Home value
$260,800
$245,000 - $279,000
$2,224/mo
Zestimate® history
Loading...
Owner options
Explore your selling options
What's special
This three bedroom ranch has a wonderful open floor plan and loads of windows to invite in the natural light. The living/dining combo also hosts a wood burning fireplace and an entrance to a huge three-season room to enjoy with friends and family. The kitchen has generous countertops, storage and open space to prepare your favorite foods. The garage is an amazing addition of work/storage space and leads to the basement entrance. Although currently unfinished, the lower level offers endless possibilities as well. The neighborhood has sidewalks and mature trees and is walkable/bikeable to many amenities including schools, churches, shopping, restaurants, wine store, chocolate shop, coffee shop...and Lake Ontario!
Delayed Negotiations: April 22, 2025 at 0900.
Zillow last checked: 8 hours ago
Listing updated: May 27, 2025 at 02:44pm
Listed by:
Kim L. Romeo 585-544-4513,
Romeo Realty Group Inc.
Bought with:
Peter Nicosia, 10401334695
Real Broker NY LLC
Source: NYSAMLSs,MLS#: R1599724 Originating MLS: Rochester
Originating MLS: Rochester
Facts & features
Interior
Bedrooms & bathrooms
- Bedrooms: 3
- Bathrooms: 2
- Full bathrooms: 1
- 1/2 bathrooms: 1
- Main level bathrooms: 2
- Main level bedrooms: 3
Heating
- Gas, Forced Air
Cooling
- Central Air
Appliances
- Included: Dryer, Dishwasher, Free-Standing Range, Disposal, Gas Water Heater, Oven, Refrigerator, Washer
- Laundry: In Basement
Features
- Ceiling Fan(s), Separate/Formal Living Room, Living/Dining Room, Window Treatments, Bedroom on Main Level, Main Level Primary, Programmable Thermostat
- Flooring: Carpet, Laminate, Varies
- Windows: Drapes, Thermal Windows
- Basement: Full,Walk-Out Access,Sump Pump
- Number of fireplaces: 1
Interior area
- Total structure area: 1,265
- Total interior livable area: 1,265 sqft
Property
Parking
- Total spaces: 2
- Parking features: Attached, Electricity, Garage, Storage, Workshop in Garage, Driveway, Garage Door Opener
- Attached garage spaces: 2
Features
- Levels: One
- Stories: 1
- Patio & porch: Open, Patio, Porch
- Exterior features: Blacktop Driveway, Patio
Lot
- Size: 0.29 Acres
- Dimensions: 90 x 140
- Features: Rectangular, Rectangular Lot, Residential Lot
Details
- Additional structures: Shed(s), Storage
- Parcel number: 2634000610800003010000
- Special conditions: Standard
Construction
Type & style
- Home type: SingleFamily
- Architectural style: Ranch
- Property subtype: Single Family Residence
Materials
- Brick, Frame, Vinyl Siding, Copper Plumbing, PEX Plumbing
- Foundation: Block
- Roof: Asphalt,Shingle
Condition
- Resale
- Year built: 1955
Utilities & green energy
- Electric: Circuit Breakers
- Sewer: Connected
- Water: Connected, Public
- Utilities for property: Cable Available, High Speed Internet Available, Sewer Connected, Water Connected
Community & neighborhood
Location
- Region: Rochester
- Subdivision: George A Gillettes Prop
Other
Other facts
- Listing terms: Cash,Conventional,FHA,VA Loan
Price history
| Date | Event | Price |
|---|---|---|
| 5/27/2025 | Sold | $250,000+13.6%$198/sqft |
Source: | ||
| 4/30/2025 | Pending sale | $220,000$174/sqft |
Source: | ||
| 4/23/2025 | Contingent | $220,000$174/sqft |
Source: | ||
| 4/14/2025 | Listed for sale | $220,000+46.8%$174/sqft |
Source: | ||
| 9/24/2015 | Sold | $149,900+90%$118/sqft |
Source: | ||
Public tax history
| Year | Property taxes | Tax assessment |
|---|---|---|
| 2024 | -- | $220,000 |
| 2023 | -- | $220,000 +45.4% |
| 2022 | -- | $151,300 |
Find assessor info on the county website
Neighborhood: 14617
Nearby schools
GreatSchools rating
- 6/10Colebrook SchoolGrades: K-3Distance: 0.3 mi
- 6/10Dake Junior High SchoolGrades: 7-8Distance: 1.7 mi
- 8/10Irondequoit High SchoolGrades: 9-12Distance: 1.7 mi
Schools provided by the listing agent
- District: West Irondequoit
Source: NYSAMLSs. This data may not be complete. We recommend contacting the local school district to confirm school assignments for this home.

