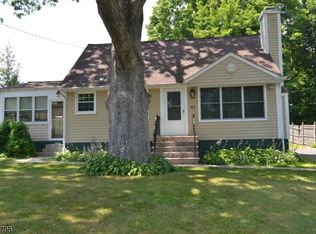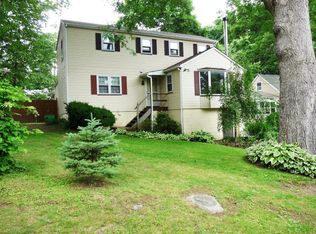Closed
$389,000
41 Highview Trl, Jefferson Twp., NJ 07885
2beds
2baths
--sqft
Single Family Residence
Built in 1955
9,583.2 Square Feet Lot
$397,900 Zestimate®
$--/sqft
$-- Estimated rent
Home value
$397,900
$370,000 - $426,000
Not available
Zestimate® history
Loading...
Owner options
Explore your selling options
What's special
Zillow last checked: 14 hours ago
Listing updated: September 17, 2025 at 06:58am
Listed by:
Orie Fischetti 973-598-1008,
Re/Max Town & Valley Ii,
Rick J Ruotolo
Bought with:
Raymond Cabrera
Homesmart First Advantage
Source: GSMLS,MLS#: 3963248
Facts & features
Interior
Bedrooms & bathrooms
- Bedrooms: 2
- Bathrooms: 2
Property
Lot
- Size: 9,583 sqft
- Dimensions: 0.215 AC
Details
- Parcel number: 2314002990000000570000
Construction
Type & style
- Home type: SingleFamily
- Property subtype: Single Family Residence
Condition
- Year built: 1955
Community & neighborhood
Location
- Region: Wharton
Price history
| Date | Event | Price |
|---|---|---|
| 9/15/2025 | Sold | $389,000 |
Source: | ||
| 7/14/2025 | Pending sale | $389,000 |
Source: | ||
| 5/15/2025 | Listed for sale | $389,000 |
Source: | ||
Public tax history
Tax history is unavailable.
Neighborhood: 07885
Nearby schools
GreatSchools rating
- 4/10Arthur Stanlick Elementary SchoolGrades: 2-5Distance: 0.7 mi
- 6/10Jefferson Twp Middle SchoolGrades: 6-8Distance: 3.4 mi
- 4/10Jefferson Twp High SchoolGrades: 9-12Distance: 3.5 mi
Get a cash offer in 3 minutes
Find out how much your home could sell for in as little as 3 minutes with a no-obligation cash offer.
Estimated market value
$397,900
Get a cash offer in 3 minutes
Find out how much your home could sell for in as little as 3 minutes with a no-obligation cash offer.
Estimated market value
$397,900

