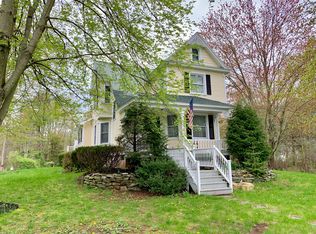Well cared for & move-in ready Ranch home located on a picturesque lot on a cul-de-sac. Exterior updates include vinyl siding, garage door, exterior doors, Anderson windows & a new roof Large wraparound deck offers great space for outdoor entertaining. 32 x 16 fenced in-ground pool with solar cover. Spacious family room off the kitchen with exposed brick chimney will fit a big crowd Glass atrium doors lead to the sunroom currently being used as an office which overlooks the private backyard & pool area. Large eat-in kitchen with an island & plenty of room for a table. Updated bathroom has been all remodeled. Living room/dining room with a wood-burning fireplace, hardwood floors & a nice bay window. 3 bedrooms all with hardwood floors under the carpeting. Whole house fan for summer cooling. Great location, close to shopping but a quiet private street You won't be disappointed with this spacious ranch home
This property is off market, which means it's not currently listed for sale or rent on Zillow. This may be different from what's available on other websites or public sources.

