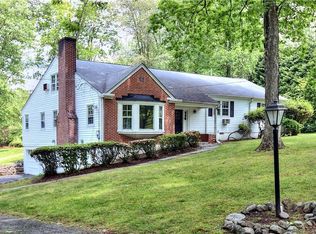Set on a cul de sac amongst Multi-million dollar homes, this stone fronted home has a covered front prch along 1st floor. Oversize wndws bring both light & openness to the entire flr. The LR has beautiful stone fpl. between 2 sets of Fr Drs to the porch. This large room can either be a huge FR/DR or can be the perfect Great Rm. There is an separate office/den (formerly the DR). The KIT has been upated with new quartz kitchen counters, new sink. It opens to Glassed 4 season room, which could be FR or ext of Kit, & has wood brning stv & new A/C. just outside this rm is a bluestone patio -Ownr leaving Patio furn & BBQ. Room overlooks a level rear yard w/plenty of room for play & outdoor fun. There is even a "secret garden" patio w/table & chairs for 10.On the lower level there are windows in both a rec room & a full Laundry w/sink & an extra Refrg. The finished Gar has room for 2 cars & lots of storage of sports equip & tools. The flr has rubberized tile for a clean finish. The 2nd flr has to 3 freshly pntd BRs- 2 w/French Doors to large Balc, & 2 new Bths, (one ensuite). The Lrg Master BR Suite w/vault ceil boasts, a 2 sided fpl open to both BR & MBth, & truly grand Master clst/dressing rm w/built-in drawers & Cabinets in lrg custom island + 8 closets to store shoes, clothes & more. The MBth has 2 sink w/ grnt counters, walk-in shower, Tub, fireplace & WC . Beautiful landscaping surrounds this home set back on a level lot. Invble Fnce. See Addendum. Note Tenant in Residence.
This property is off market, which means it's not currently listed for sale or rent on Zillow. This may be different from what's available on other websites or public sources.

