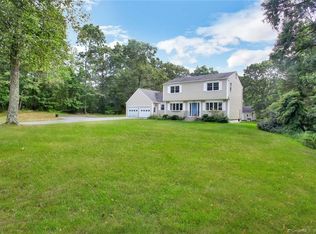Sold for $575,000 on 07/30/24
$575,000
41 Highland Road, Oxford, CT 06478
4beds
1,984sqft
Single Family Residence
Built in 1985
1.5 Acres Lot
$619,500 Zestimate®
$290/sqft
$4,439 Estimated rent
Home value
$619,500
$545,000 - $700,000
$4,439/mo
Zestimate® history
Loading...
Owner options
Explore your selling options
What's special
This charming colonial-style home in Oxford's Governor's Hill neighborhood is a must-see! With four bedrooms and 2.5 bathrooms, this home boasts a spacious 1984 square feet of living space and sits on a sprawling 1.5-acre lot. The property features a beautiful pool with a composite deck, perfect for hosting summer parties and family gatherings. The upgraded kitchen with granite counters and cherry cabinetry is a chef's dream and leads to a delightful screened porch overlooking the private yard. The primary bedroom is a true oasis with a magnificent primary bathroom featuring a double vanity, walk-in closet, and a barn door. The home also features a living room, dining room with hardwood floors, and a family room with hardwood floors and a wood-burning fireplace. The basement provides ample storage and potential recreation or exercise rooms. The attached 2-car garage makes coming and going a breeze. The property has been lovingly maintained since construction by its original owners. With over $160K of improvements, including windows, vinyl siding and gutters, roof, upgraded 200 amp electric and generator, primary bath, leaf guard gutters, pool, and pool deck, this lovely colonial is ready for its new owners! The home is conveniently located near Oxford's delightful town center, schools, restaurants, and shopping. It is also nearby Oxford Green's fantastic golf course, Jackson Cove (lake, beach, swimming, boating), Kettletown State Park, and Southford Fall Oxford High School has an admirable 9 out of 10 Great School Rating! With easy access to routes 67, 34, 84, and 8 to I-95 and the Merritt, this home is perfect for anyone looking for a peaceful retreat with easy access to all the amenities Oxford offers.
Zillow last checked: 8 hours ago
Listing updated: October 01, 2024 at 12:30am
Listed by:
Fredda Takacs 203-521-0300,
Coldwell Banker Realty 203-452-3700
Bought with:
CJ Jusinski, RES.0825384
RE/MAX RISE
Co-Buyer Agent: Jason Piccirillo
RE/MAX RISE
Source: Smart MLS,MLS#: 24025082
Facts & features
Interior
Bedrooms & bathrooms
- Bedrooms: 4
- Bathrooms: 3
- Full bathrooms: 2
- 1/2 bathrooms: 1
Primary bedroom
- Features: Remodeled, Ceiling Fan(s), Full Bath, Walk-In Closet(s), Wall/Wall Carpet
- Level: Upper
- Area: 214.6 Square Feet
- Dimensions: 11.6 x 18.5
Bedroom
- Features: Wall/Wall Carpet
- Level: Upper
- Area: 105.93 Square Feet
- Dimensions: 9.9 x 10.7
Bedroom
- Features: Wall/Wall Carpet
- Level: Upper
- Area: 97.37 Square Feet
- Dimensions: 9.1 x 10.7
Bedroom
- Features: Wall/Wall Carpet
- Level: Upper
- Area: 88.11 Square Feet
- Dimensions: 9.9 x 8.9
Dining room
- Features: Hardwood Floor
- Level: Main
- Area: 142.8 Square Feet
- Dimensions: 11.9 x 12
Family room
- Features: Ceiling Fan(s), Fireplace, Hardwood Floor
- Level: Main
- Area: 202.8 Square Feet
- Dimensions: 12 x 16.9
Kitchen
- Features: Remodeled, Balcony/Deck, Breakfast Nook, Ceiling Fan(s), Sliders, Tile Floor
- Level: Upper
- Area: 249.6 Square Feet
- Dimensions: 19.2 x 13
Living room
- Features: Wall/Wall Carpet
- Level: Main
- Area: 214.6 Square Feet
- Dimensions: 11.6 x 18.5
Heating
- Hot Water, Oil
Cooling
- Attic Fan, Ceiling Fan(s), Wall Unit(s), Window Unit(s)
Appliances
- Included: Electric Range, Microwave, Refrigerator, Dishwasher, Washer, Dryer
- Laundry: Main Level
Features
- Wired for Data
- Windows: Thermopane Windows
- Basement: Full,Unfinished,Sump Pump,Storage Space,Interior Entry,Concrete
- Attic: Storage,Pull Down Stairs
- Number of fireplaces: 1
Interior area
- Total structure area: 1,984
- Total interior livable area: 1,984 sqft
- Finished area above ground: 1,984
Property
Parking
- Total spaces: 10
- Parking features: Attached, Paved, Off Street, Driveway, Private, Asphalt
- Attached garage spaces: 2
- Has uncovered spaces: Yes
Features
- Patio & porch: Screened, Porch, Deck
- Has private pool: Yes
- Pool features: Fenced, Above Ground
Lot
- Size: 1.50 Acres
- Features: Level, Cleared, Landscaped
Details
- Additional structures: Shed(s)
- Parcel number: 1309175
- Zoning: RESA
- Other equipment: Generator
Construction
Type & style
- Home type: SingleFamily
- Architectural style: Colonial
- Property subtype: Single Family Residence
Materials
- Vinyl Siding
- Foundation: Concrete Perimeter
- Roof: Asphalt
Condition
- New construction: No
- Year built: 1985
Utilities & green energy
- Sewer: Septic Tank
- Water: Well
Green energy
- Energy efficient items: Windows
Community & neighborhood
Community
- Community features: Golf, Library, Park, Public Rec Facilities
Location
- Region: Oxford
- Subdivision: Governor's Hill
Price history
| Date | Event | Price |
|---|---|---|
| 7/30/2024 | Sold | $575,000+4.5%$290/sqft |
Source: | ||
| 7/9/2024 | Pending sale | $550,000$277/sqft |
Source: | ||
| 6/28/2024 | Listed for sale | $550,000$277/sqft |
Source: | ||
Public tax history
| Year | Property taxes | Tax assessment |
|---|---|---|
| 2025 | $6,718 +16.7% | $335,720 +50.5% |
| 2024 | $5,756 +5.3% | $223,000 |
| 2023 | $5,466 +0.6% | $223,000 |
Find assessor info on the county website
Neighborhood: 06478
Nearby schools
GreatSchools rating
- 8/10Great Oak Elementary SchoolGrades: 3-5Distance: 1.1 mi
- 7/10Oxford Middle SchoolGrades: 6-8Distance: 1.1 mi
- 6/10Oxford High SchoolGrades: 9-12Distance: 2.9 mi
Schools provided by the listing agent
- Elementary: Quaker Farms
- Middle: Great Oak,Oxford Center
- High: Oxford
Source: Smart MLS. This data may not be complete. We recommend contacting the local school district to confirm school assignments for this home.

Get pre-qualified for a loan
At Zillow Home Loans, we can pre-qualify you in as little as 5 minutes with no impact to your credit score.An equal housing lender. NMLS #10287.
Sell for more on Zillow
Get a free Zillow Showcase℠ listing and you could sell for .
$619,500
2% more+ $12,390
With Zillow Showcase(estimated)
$631,890