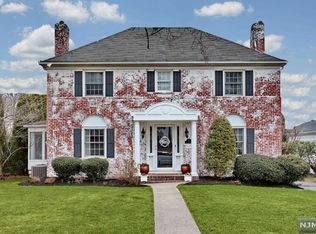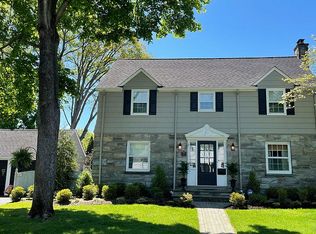Ideally situated in a private cul-de-sac off of a premier street sets this spacious, sunlit 4 bedroom Colonial. Step into the welcoming vestibule and you immediately see the curving arches, large living room w/wood burning fireplace, and hardwood floors, all classic features of a Roughgarden home. The true heart is the recently renovated kitchen and breakfast area that openly flow into a huge family room with vaulted ceiling. A wall of windows and doors in the family room offer access to the large deck and a lovely view of the deep back yard. The first floor also has a cozy den that is perfect for a private office or guestroom. An open second floor landing leads to four good sized bedrooms, including the master bedroom with master bath. central air, 2 car garage, central location to town and school
This property is off market, which means it's not currently listed for sale or rent on Zillow. This may be different from what's available on other websites or public sources.

