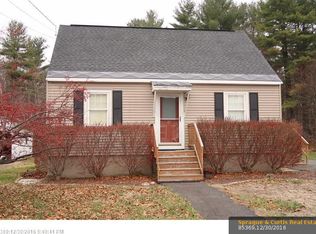Closed
$265,000
41 Highland Avenue, Augusta, ME 04330
2beds
1,368sqft
Single Family Residence
Built in 1956
6,534 Square Feet Lot
$276,700 Zestimate®
$194/sqft
$2,289 Estimated rent
Home value
$276,700
$210,000 - $362,000
$2,289/mo
Zestimate® history
Loading...
Owner options
Explore your selling options
What's special
East-side Augusta neighborhood- two bedroom, 1 1/2 bath cape with garage. Solar panels for clean energy! Enter the nice side porch to a sunny kitchen with updated stainless applicances and new laminate flooring. The kitchen opens directly to a dining room. the double living room has a gas stove, and a patio door that opens to a large deck and nice yard to enjoy.Two bedrooms upstairs, a lower level family room and half bath. Newer boiler and new roof. The home offers vinyl siding and windows. Come take a look.
Zillow last checked: 8 hours ago
Listing updated: May 02, 2025 at 09:44am
Listed by:
Sprague & Curtis Real Estate ann@spragueandcurtis.com
Bought with:
Sprague & Curtis Real Estate
Source: Maine Listings,MLS#: 1616216
Facts & features
Interior
Bedrooms & bathrooms
- Bedrooms: 2
- Bathrooms: 2
- Full bathrooms: 1
- 1/2 bathrooms: 1
Primary bedroom
- Features: Closet
- Level: Second
Bedroom 2
- Features: Closet
- Level: Second
Dining room
- Level: First
Family room
- Level: Basement
Kitchen
- Level: First
Living room
- Features: Heat Stove
- Level: First
Heating
- Baseboard, Hot Water, Stove
Cooling
- None
Appliances
- Included: Dishwasher, Electric Range, Refrigerator
Features
- Flooring: Vinyl, Wood
- Basement: Interior Entry,Finished,Full
- Has fireplace: No
Interior area
- Total structure area: 1,368
- Total interior livable area: 1,368 sqft
- Finished area above ground: 1,008
- Finished area below ground: 360
Property
Parking
- Total spaces: 1
- Parking features: Paved, On Site, Detached
- Garage spaces: 1
Lot
- Size: 6,534 sqft
- Features: Near Shopping, Near Turnpike/Interstate, Near Town, Neighborhood, Level, Open Lot, Landscaped, Wooded
Details
- Additional structures: Shed(s)
- Parcel number: AUGUM00044B0089BL00000
- Zoning: Residential
Construction
Type & style
- Home type: SingleFamily
- Architectural style: Cape Cod
- Property subtype: Single Family Residence
Materials
- Wood Frame, Vinyl Siding
- Roof: Shingle
Condition
- Year built: 1956
Utilities & green energy
- Electric: Circuit Breakers, Photovoltaics Third-Party Owned
- Sewer: Public Sewer
- Water: Public
Green energy
- Water conservation: Other/See Internal Remarks
Community & neighborhood
Location
- Region: Augusta
Other
Other facts
- Road surface type: Paved
Price history
| Date | Event | Price |
|---|---|---|
| 5/2/2025 | Sold | $265,000+6%$194/sqft |
Source: | ||
| 5/2/2025 | Pending sale | $250,000$183/sqft |
Source: | ||
| 3/25/2025 | Contingent | $250,000$183/sqft |
Source: | ||
| 3/25/2025 | Listed for sale | $250,000$183/sqft |
Source: | ||
| 3/20/2025 | Contingent | $250,000$183/sqft |
Source: | ||
Public tax history
| Year | Property taxes | Tax assessment |
|---|---|---|
| 2024 | $2,449 +3.6% | $102,900 |
| 2023 | $2,363 +4.7% | $102,900 |
| 2022 | $2,256 +4.7% | $102,900 |
Find assessor info on the county website
Neighborhood: 04330
Nearby schools
GreatSchools rating
- 7/10Lillian Parks Hussey SchoolGrades: K-6Distance: 0.5 mi
- 3/10Cony Middle SchoolGrades: 7-8Distance: 1.1 mi
- 4/10Cony Middle and High SchoolGrades: 9-12Distance: 1.1 mi

Get pre-qualified for a loan
At Zillow Home Loans, we can pre-qualify you in as little as 5 minutes with no impact to your credit score.An equal housing lender. NMLS #10287.

