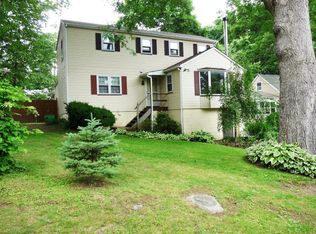Sold for $389,000 on 09/18/25
$389,000
41 High View Trl, Wharton, NJ 07885
2beds
1,228sqft
SingleFamily
Built in 1955
9,147 Square Feet Lot
$397,600 Zestimate®
$317/sqft
$3,010 Estimated rent
Home value
$397,600
$370,000 - $425,000
$3,010/mo
Zestimate® history
Loading...
Owner options
Explore your selling options
What's special
Welcome to Lake Shawnee and the lifestyle it has to offer in this private Lake Community. Enjoy its beaches, playground, boating and the updated clubhouse that is opening soon. This 3 bedroom/2 Bath Cape is within walking distance to the beach. This home has a newer septic, windows and roof. There is hardwood under the carpets on the main level. Coming soon is the gas line being installed in the community. Convenient to Route 80 and shopping at the Rockaway Townsquare Mall.
Facts & features
Interior
Bedrooms & bathrooms
- Bedrooms: 2
- Bathrooms: 2
- Full bathrooms: 2
Heating
- Baseboard, Electric
Appliances
- Included: Dryer, Range / Oven, Refrigerator, Washer
Features
- Window Treatments
- Flooring: Carpet, Hardwood, Linoleum / Vinyl
- Basement: Yes
- Has fireplace: Yes
Interior area
- Total interior livable area: 1,228 sqft
Property
Parking
- Total spaces: 6
Features
- Exterior features: Vinyl
Lot
- Size: 9,147 sqft
Details
- Parcel number: 1400299000000057
Construction
Type & style
- Home type: SingleFamily
Materials
- Frame
- Roof: Asphalt
Condition
- Year built: 1955
Utilities & green energy
- Sewer: Septic
- Utilities for property: Electric, See Remarks
Community & neighborhood
Location
- Region: Wharton
Other
Other facts
- Basement: Yes
- Parking/Driveway Description: 2 Car Width, Blacktop
- Easement: Unknown
- Exterior Description: Vinyl Siding
- Bedroom 1 Level: First
- Fireplace Desc: Living Room, Wood Burning
- Bedroom 2 Level: First
- Flooring: Carpeting, Vinyl-Linoleum, Wood, See Remarks
- Heating: 1 Unit, Baseboard - Hotwater
- Listing Type: Exclusive Right to Sell
- Lot Description: Level Lot
- Ownership Type: Fee Simple
- Roof Description: Asphalt Shingle
- Basement Level Rooms: Utility Room, Laundry Room, Bath(s) Other, Storage Room
- Kitchen Area: Eat-In Kitchen
- Kitchen Level: First
- Living Room Level: First
- Level 1 Rooms: LivingRm, Kitchen, BathMain, 2Bedroom, Screened
- Utilities: Electric, See Remarks
- Assoc/Maint. Fee Freq.: Annually
- Basement Description: Full
- Water: Public Water
- Community Living: Yes
- Amenities: Lake Privileges, Playground, Club House
- Sewer: Septic
- Pets Allowed: Yes
- Construction Date/Year Built Des: Approximate
- Bedroom 3 Level: Second
- Cooling: Window A/C(s)
- Appliances: Washer, Dryer, Range/Oven-Electric, Refrigerator, Kitchen Exhaust Fan
- Exterior Features: Patio, Storage Shed, Storm Door(s), Enclosed Porch(es)
- Interior Features: Window Treatments
- Fuel Type: OilAbOut
- Water Heater: Electric
- Master Bedroom Desc: 1st Floor
- Other Room 1 Level: Ground
- Master Bath Features: Tub Shower
- Primary Style: Cape Cod
- Assoc/Maint. Fee Includes: Trash Collection
- Family Room Level: Second
- Level 2 Rooms: Family Room
- Other Room 1: Screened Patio/Porch
- Style: Cape Cod
- Town #: Jefferson Twp.
- Ownership type: Fee Simple
Price history
| Date | Event | Price |
|---|---|---|
| 9/18/2025 | Sold | $389,000+69.9%$317/sqft |
Source: Public Record | ||
| 9/17/2020 | Listing removed | $229,000$186/sqft |
Source: RE/MAX FIRST CHOICE REALTORS II #3647245 | ||
| 8/7/2020 | Pending sale | $229,000$186/sqft |
Source: RE/MAX FIRST CHOICE REALTORS II #3647245 | ||
| 7/10/2020 | Listed for sale | $229,000+90%$186/sqft |
Source: RE/MAX FIRST CHOICE REALTORS II #3647245 | ||
| 10/2/1996 | Sold | $120,500$98/sqft |
Source: Public Record | ||
Public tax history
| Year | Property taxes | Tax assessment |
|---|---|---|
| 2025 | $6,822 | $235,000 |
| 2024 | $6,822 -0.8% | $235,000 |
| 2023 | $6,876 +2.7% | $235,000 |
Find assessor info on the county website
Neighborhood: 07885
Nearby schools
GreatSchools rating
- 4/10Arthur Stanlick Elementary SchoolGrades: 2-5Distance: 0.7 mi
- 6/10Jefferson Twp Middle SchoolGrades: 6-8Distance: 3.4 mi
- 4/10Jefferson Twp High SchoolGrades: 9-12Distance: 3.5 mi
Schools provided by the listing agent
- Elementary: A.Stanlick
- Middle: Jefferson
- High: Jefferson
Source: The MLS. This data may not be complete. We recommend contacting the local school district to confirm school assignments for this home.
Get a cash offer in 3 minutes
Find out how much your home could sell for in as little as 3 minutes with a no-obligation cash offer.
Estimated market value
$397,600
Get a cash offer in 3 minutes
Find out how much your home could sell for in as little as 3 minutes with a no-obligation cash offer.
Estimated market value
$397,600
