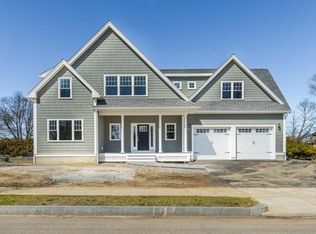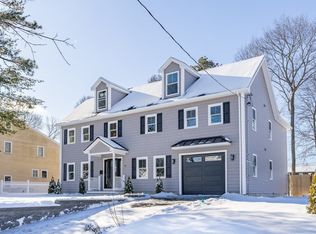Sold for $828,041
$828,041
41 High St, Stoneham, MA 02180
3beds
1,712sqft
Single Family Residence
Built in 1942
0.38 Acres Lot
$1,167,900 Zestimate®
$484/sqft
$3,204 Estimated rent
Home value
$1,167,900
$1.03M - $1.34M
$3,204/mo
Zestimate® history
Loading...
Owner options
Explore your selling options
What's special
Charming & Cozy Cape – Prime Location! Welcome to this inviting 3-bedroom, 1.5-bath Cape Cod-style home, filled with warmth and character. The fireplace living room creates a cozy ambiance, while the formal dining room is ideal for gatherings. A spacious eat-in kitchen flows into a bright, skylit family room, with sliders opening to a huge private backyard—complete with a shed for extra storage. Gleaming hardwood floors throughout add to the home’s charm, and a three-car driveway provides ample parking. Though the home is dated, it has been loving for many years and is ready for a new owner to bring it to its full potential. Conveniently located with easy access to I-93 & I-95, this home is a commuter’s dream. Offer are due on Tuesday 3/25 at 12PM. **Offer must be complete in order to be considered! Please allow 24 hours for a response!**
Zillow last checked: 8 hours ago
Listing updated: May 15, 2025 at 12:19pm
Listed by:
Lucia Ponte 781-883-8130,
Trinity Real Estate 781-231-9800
Bought with:
Richard Pignone
RE/MAX Platinum
Source: MLS PIN,MLS#: 73347224
Facts & features
Interior
Bedrooms & bathrooms
- Bedrooms: 3
- Bathrooms: 2
- Full bathrooms: 1
- 1/2 bathrooms: 1
Primary bedroom
- Features: Ceiling Fan(s), Flooring - Hardwood
- Level: Second
- Area: 176.04
- Dimensions: 14.08 x 12.5
Bedroom 2
- Features: Ceiling Fan(s), Flooring - Hardwood
- Level: Second
- Area: 161.49
- Dimensions: 12.83 x 12.58
Bedroom 3
- Features: Flooring - Hardwood
- Level: Second
- Area: 69.42
- Dimensions: 9.92 x 7
Bathroom 1
- Features: Bathroom - Half
- Level: First
- Area: 11.42
- Dimensions: 2.92 x 3.92
Bathroom 2
- Features: Bathroom - Full
- Level: Second
- Area: 47.22
- Dimensions: 6.67 x 7.08
Dining room
- Features: Flooring - Hardwood
- Level: First
- Area: 145.13
- Dimensions: 10.75 x 13.5
Family room
- Features: Flooring - Hardwood, Slider
- Level: First
Kitchen
- Features: Flooring - Stone/Ceramic Tile
- Level: First
- Area: 201.74
- Dimensions: 17.42 x 11.58
Living room
- Features: Flooring - Hardwood
- Level: First
- Area: 326.18
- Dimensions: 12.83 x 25.42
Heating
- Steam, Natural Gas
Cooling
- Central Air
Appliances
- Included: Gas Water Heater, Range, Dishwasher, Refrigerator, Washer, Dryer
- Laundry: In Basement, Gas Dryer Hookup, Washer Hookup
Features
- Sun Room
- Flooring: Tile, Hardwood, Flooring - Hardwood
- Doors: Storm Door(s)
- Windows: Skylight(s), Insulated Windows
- Basement: Full,Bulkhead,Concrete
- Number of fireplaces: 1
- Fireplace features: Living Room
Interior area
- Total structure area: 1,712
- Total interior livable area: 1,712 sqft
- Finished area above ground: 1,712
Property
Parking
- Total spaces: 3
- Parking features: Paved Drive, Off Street, Tandem
- Uncovered spaces: 3
Features
- Patio & porch: Patio
- Exterior features: Patio, Rain Gutters, Barn/Stable, Sprinkler System, Fenced Yard
- Fencing: Fenced
Lot
- Size: 0.38 Acres
Details
- Additional structures: Barn/Stable
- Parcel number: 769271
- Zoning: RA
Construction
Type & style
- Home type: SingleFamily
- Architectural style: Cape
- Property subtype: Single Family Residence
Materials
- Frame
- Foundation: Concrete Perimeter
- Roof: Shingle
Condition
- Year built: 1942
Utilities & green energy
- Electric: 100 Amp Service
- Sewer: Public Sewer
- Water: Public
- Utilities for property: for Gas Range, for Electric Range, for Gas Dryer, Washer Hookup
Community & neighborhood
Community
- Community features: Public Transportation, Shopping, Park, Walk/Jog Trails, Medical Facility, Laundromat, Bike Path, Highway Access, House of Worship, Public School
Location
- Region: Stoneham
Price history
| Date | Event | Price |
|---|---|---|
| 5/15/2025 | Sold | $828,041+27.4%$484/sqft |
Source: MLS PIN #73347224 Report a problem | ||
| 3/19/2025 | Listed for sale | $649,900$380/sqft |
Source: MLS PIN #73347224 Report a problem | ||
Public tax history
| Year | Property taxes | Tax assessment |
|---|---|---|
| 2025 | $7,443 +3% | $727,600 +6.7% |
| 2024 | $7,224 +4.3% | $682,200 +9.3% |
| 2023 | $6,925 +13.3% | $623,900 +6.3% |
Find assessor info on the county website
Neighborhood: 02180
Nearby schools
GreatSchools rating
- 5/10Stoneham Middle SchoolGrades: 5-8Distance: 0.6 mi
- 7/10Stoneham High SchoolGrades: 9-12Distance: 1.4 mi
- 4/10Robin Hood Elementary SchoolGrades: PK-4Distance: 0.7 mi
Get a cash offer in 3 minutes
Find out how much your home could sell for in as little as 3 minutes with a no-obligation cash offer.
Estimated market value$1,167,900
Get a cash offer in 3 minutes
Find out how much your home could sell for in as little as 3 minutes with a no-obligation cash offer.
Estimated market value
$1,167,900

