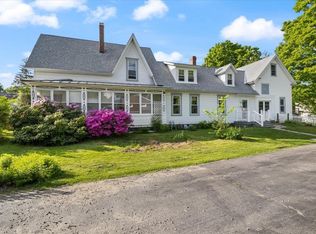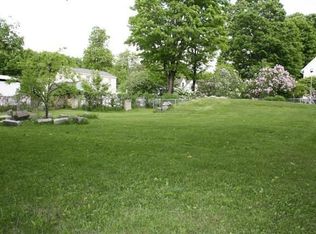Closed
Listed by:
Samantha Gallo,
Gallo Realty Group 603-836-0151
Bought with: Great Beginnings Realty Group LLC
$372,900
41 High Street, Concord, NH 03303
3beds
1,447sqft
Single Family Residence
Built in 1881
7,405.2 Square Feet Lot
$430,600 Zestimate®
$258/sqft
$2,737 Estimated rent
Home value
$430,600
$409,000 - $452,000
$2,737/mo
Zestimate® history
Loading...
Owner options
Explore your selling options
What's special
You will be sure to fall in love with this 1880’s New Englander that has been gorgeously remodeled while still maintaining it’s charm and character that makes it so unique. The flow of this home is fantastic featuring separate living, dining, and eating spaces while still offering an open concept feel. New lighting throughout combined with the natural daylight that pours through the floor to ceiling windows in the dining room really bring life to this home. Gleaming hardwood floors encompass most of the home with the exception of new vinyl plank in the kitchen and bathrooms. The kitchen is the star of the show featuring an enormous shiplapped center island, new cabinetry, marble countertops, white subway tile backsplash, and stainless steel appliances. The back deck is located off the kitchen overlooking the fenced in yard, offering the perfect entertaining space. This home offers a first floor bedroom option, with the other 2 bedrooms located on the 2nd floor. The spacious 2nd floor bathroom includes a subway tiled shower, new toilet & vanity, and washer dryer hookups. Big ticket items such as the roof and water heater are newer. Public Water and Sewer. Just a short walk to the schools as well as Rolfe Park which offers walking trails, town resident pool, a playground and more. Conveniently located just 2 miles from Exit 17 with easy access to everything you need.Seller is licensed NH Broker & listing agent is related to seller.
Zillow last checked: 8 hours ago
Listing updated: February 02, 2023 at 02:00pm
Listed by:
Samantha Gallo,
Gallo Realty Group 603-836-0151
Bought with:
Mary E Graziano
Great Beginnings Realty Group LLC
Source: PrimeMLS,MLS#: 4937334
Facts & features
Interior
Bedrooms & bathrooms
- Bedrooms: 3
- Bathrooms: 2
- Full bathrooms: 1
- 1/2 bathrooms: 1
Heating
- Natural Gas, Steam
Cooling
- None
Appliances
- Included: Dishwasher, Microwave, Gas Range, Refrigerator, Electric Water Heater
- Laundry: Laundry Hook-ups, 2nd Floor Laundry
Features
- Ceiling Fan(s), Dining Area, Kitchen Island, Natural Light, Walk-In Closet(s)
- Flooring: Hardwood, Vinyl Plank
- Basement: Concrete Floor,Dirt Floor,Unfinished,Interior Entry
- Attic: Attic with Hatch/Skuttle
Interior area
- Total structure area: 2,862
- Total interior livable area: 1,447 sqft
- Finished area above ground: 1,447
- Finished area below ground: 0
Property
Parking
- Parking features: Paved
Features
- Levels: Two
- Stories: 2
- Exterior features: Deck, Natural Shade
- Fencing: Full
Lot
- Size: 7,405 sqft
- Features: Level
Details
- Parcel number: CNCDM1421PB54
- Zoning description: RN
Construction
Type & style
- Home type: SingleFamily
- Architectural style: New Englander
- Property subtype: Single Family Residence
Materials
- Wood Frame, Vinyl Siding
- Foundation: Brick, Concrete
- Roof: Asphalt Shingle
Condition
- New construction: No
- Year built: 1881
Utilities & green energy
- Electric: Circuit Breakers
- Sewer: Public Sewer
- Utilities for property: Gas at Street
Community & neighborhood
Location
- Region: Concord
Price history
| Date | Event | Price |
|---|---|---|
| 2/2/2023 | Sold | $372,900-0.4%$258/sqft |
Source: | ||
| 12/30/2022 | Price change | $374,4000%$259/sqft |
Source: | ||
| 12/28/2022 | Price change | $374,500-0.1%$259/sqft |
Source: | ||
| 12/18/2022 | Price change | $374,7000%$259/sqft |
Source: | ||
| 12/15/2022 | Price change | $374,8000%$259/sqft |
Source: | ||
Public tax history
| Year | Property taxes | Tax assessment |
|---|---|---|
| 2024 | $7,580 +4.8% | $247,400 -0.3% |
| 2023 | $7,235 +26.3% | $248,200 +26.2% |
| 2022 | $5,727 +0.7% | $196,600 +3.5% |
Find assessor info on the county website
Neighborhood: 03303
Nearby schools
GreatSchools rating
- 3/10Penacook Elementary SchoolGrades: PK-5Distance: 0.8 mi
- 5/10Merrimack Valley Middle SchoolGrades: 6-8Distance: 0.4 mi
- 4/10Merrimack Valley High SchoolGrades: 9-12Distance: 0.4 mi
Schools provided by the listing agent
- Elementary: Penacook Elementary
- Middle: Merrimack Valley Middle School
- High: Merrimack Valley High School
- District: Merrimack Valley SAU #46
Source: PrimeMLS. This data may not be complete. We recommend contacting the local school district to confirm school assignments for this home.

Get pre-qualified for a loan
At Zillow Home Loans, we can pre-qualify you in as little as 5 minutes with no impact to your credit score.An equal housing lender. NMLS #10287.

