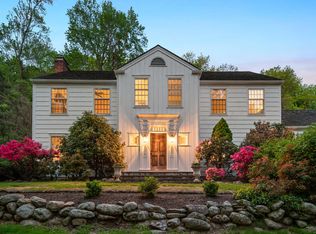Live your best life on one of lower Weston's most desirable streets. Located at the end of a cul de sac this home offers privacy while living in a coveted neighborhood. New England charm greets you with the large and welcoming front porch. Step inside to this light-filled home where the many windows bring the outside in. The rooms flow easily with an open concept kitchen, family room and dining room. Interior features include renovated kitchen and master bath, hardwood floors, 3 working fireplaces, built-ins, cedar closet, and a spacious den/study space on the second floor. Over 1,000 sq. ft (not included in sq. ft.) in the walk-out basement has plenty of room for a media/rec space, pool table and a separate room with a large home office. Additionally there is a separate workshop and cedar closet to store all those wool sweaters. Step outside to entertain on your deck and patio with pond/fountain views. There is also plenty of grassy areas for backyard games and soccer practice. It's easy to bike ride, walk the dog or take a stroll into town. Walking distance to school and minutes to Westport amenities, Merritt Parkway and train station. The "House by the Pond" is not to be missed!
This property is off market, which means it's not currently listed for sale or rent on Zillow. This may be different from what's available on other websites or public sources.
