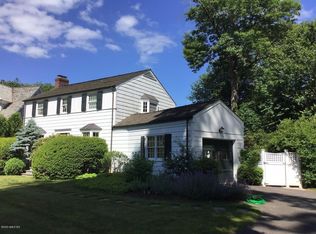A fully renovated five-bedroom colonial is nestled on a quiet tree-lined street in the heart of Greenwich’s exclusive Riverside peninsula. The sophisticated residence on a tranquil .28-acre level property enjoys deeded access to a picturesque private beach. A flagstone walkway with artful stone masonry introduces the 4,555-square-foot home, skillfully designed with a dramatic marble entry hall and a seamless flow between formal and informal spaces. Spacious public rooms with custom architectural detail and an easy indoor/outdoor flow through an abundance of French doors include living room/dining room with fireplace and a fabulous step-down family room with coffered ceiling, gas fireplace and full entertainment center. The adjacent gourmet eat-in kitchen features granite countertops, a center island with snack counter, state-of-the-art appliances and a neighboring powder room. A terrific mudroom with quick access to the oversized, attached two-car garage completes the main level. Upstairs, there are four beautifully appointed double bedrooms, a laundry room, two hallway bathrooms and the master suite with luxurious marble bathroom. The finished, windowed lower level of the home with multiple rooms and a fireplace is flexible-use space with room for ample storage. Amenities include two-zone heat/central air conditioning, electric pet fence and the convenience of all town utilities. Outside, the professionally landscaped yard with a charming playhouse/shed is a peaceful and private retreat. A perfect family home with exceptional convenience to Old Greenwich shopping village, all transportation, Greenwich Point beaches and Riverside Elementary/Eastern Middle Schools. New to the Market.
This property is off market, which means it's not currently listed for sale or rent on Zillow. This may be different from what's available on other websites or public sources.
