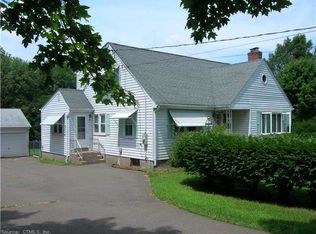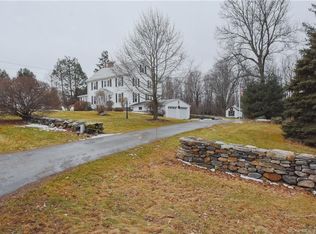This lovely New England Cape is nestled on nearly an acre in the picturesque town of Bolton, Connecticut. The property has beautiful mature plantings including birch, maple, and tulip trees, with blueberry bushes and grape vines, to boot! The heart of the home is the Great Room with walls of windows and tons of light! Looking out of the palladium windows of the Great Room, you'll see the private backyard abutting the town nature reserve, and a lovely brick patio, perfect for backyard entertaining. The kitchen overlooks the Great Room and is equipped with double ovens, an electric cooktop, two sinks, and plenty of storage. Upstairs, sweeping vistas from the bedroom windows offer a stunning view on clear days. This home boasts four bedrooms - three upstairs and one on the main floor - and two full baths. Also on the first floor, is a large formal living room with fireplace, and a dining room with built-in corner hutches. This home has so much to offer, and needs a new owner to breathe life into it and make it come alive again! Call today for an appointment. Agent/owner related.
This property is off market, which means it's not currently listed for sale or rent on Zillow. This may be different from what's available on other websites or public sources.


