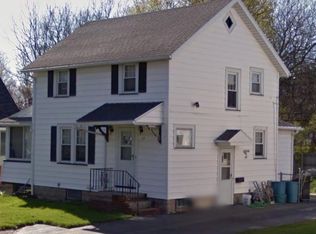Welcome to this lovely Irondequoit home in a wonderful quiet 14609 neighborhood. The home is loaded with character including gum wood trim, lead glass windows and a cozy front porch to sit and enjoy sun filled afternoons. House has been updated thoroughly and has all new stainless steel appliances and has a brand new central air system. Beautiful landscaping and a huge two bay garage with a loft rounds out this great home for the next owners.
This property is off market, which means it's not currently listed for sale or rent on Zillow. This may be different from what's available on other websites or public sources.
