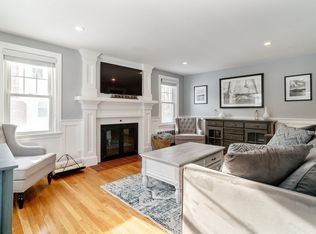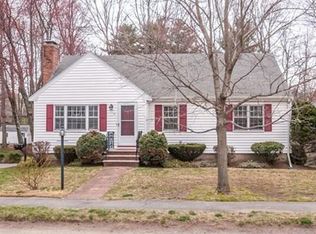THE HOME YOU HAVE BEEN WAITING FOR... beautifully maintained, four bedroom, 2 Bath expanded cape in top Birch Meadow location. First floor features gracious fireplaced living room, formal dining room, full bath & bedroom/home office. The open concept kitchen & family room is perfect for entertaining & informal dining. A custom built mud room leads out to a large professionally landscaped backyard. The Second floor features 3 bedrooms and another full bath. The finished lower level, with tv/media room, oversized laundry room, office and workshop makes this home a must see! Located on a quiet street yet close to commuter rail, schools, parks and highways.
This property is off market, which means it's not currently listed for sale or rent on Zillow. This may be different from what's available on other websites or public sources.

