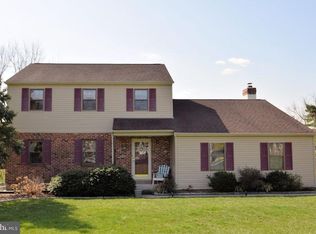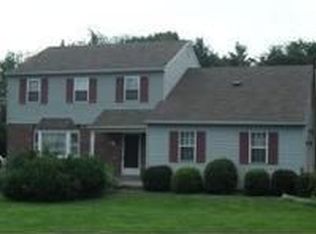Location Location Location! Wonderfully maintained home by original owner, this 5 bedroom, 2.5 bath home is sure to create a frenzy. When space is an issue, this home provides over 2,800 square feet with potential for even more in the spacious unfinished basement. Wonderful floor plan inside, this home was thoughtfully designed to create large, open rooms and plenty of closet space. Curb appeal alert! Beautiful perennial landscaping and a patio greet guests as they walk toward the front door and are welcomed by a foyer entry. Traditional layout inside with stairs to the left and formal living/dining rooms on the right. The kitchen lies straight ahead and opens up nicely to the family room with a stunning brick fireplace that still looks new. This home receives tons of natural light through the windows and has terrific views of the outdoors. Completing the first floor is a powder room, mudroom/laundry room with backyard exit, and 2 car garage entry for convenience. Upstairs find 5 well appointed bedrooms, a grand master suite with walk-in closet and full bathroom ensuite. Also completing the second floor is a full hallway bathroom and in the 5th bedroom another set of walk-up stairs up to the attic space. Most of the major home systems like A/C, heat, hot water heater, roof, etc. have been recently replaced so just bring your cosmetic updates to make this home perfectly you. Ideal location in a quiet and serene cul-de-sac, backing up to the Plymouth Valley Park and sited on a flat lot. Add all that to the low taxes that living in Plymouth Meeting offers plus the award-winning Colonial School District, this home is truly quite the find! 5 minute drive to major roads, restaurants, shopping, movies and Whole Foods! Walking distance to the fabulous Community Center, playground and walking trails! Showings may begin on Friday and all offers will be presented Monday so bring your best and final.
This property is off market, which means it's not currently listed for sale or rent on Zillow. This may be different from what's available on other websites or public sources.

