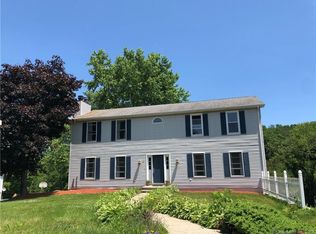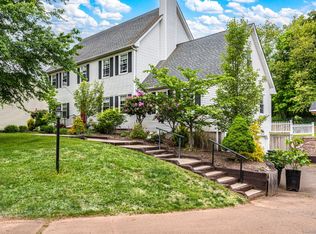Neat as a Pin! 34-bedroom Colonial on cul-de-sac in established neighborhood. Eat in kitchen with new appliances. Very spacious dining room. Living room with fireplace. Den/4th bedroom with sliders to deck with amazing views. Primary bedroom with large walk-in closet and half bath. 2 additional bedrooms and full bath finish out the upper level. Central Air 2nd floor only. $65 per year to maintain land trust (no homes ever to be built on the hill behind the wetlands) which is directly behind the house. 1 car attached garage. Full unfinished walk out basement. Roof is approximately 9 years young.
This property is off market, which means it's not currently listed for sale or rent on Zillow. This may be different from what's available on other websites or public sources.


