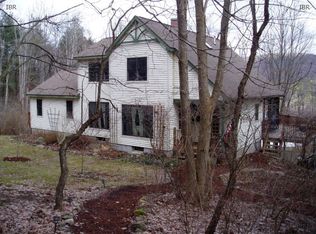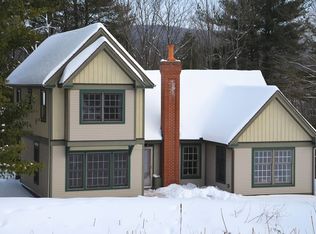Closed
$741,000
41 Hartwood Rd, Ithaca, NY 14850
4beds
4,087sqft
Single Family Residence
Built in 1995
4.99 Acres Lot
$-- Zestimate®
$181/sqft
$3,450 Estimated rent
Home value
Not available
Estimated sales range
Not available
$3,450/mo
Zestimate® history
Loading...
Owner options
Explore your selling options
What's special
Designed with intention and maintained with care, this property has seen significant investments made in improvements, upgrades, and long-term maintenance. Nestled on 4.99 acres bordering protected Cornell-owned land. Just minutes from Cornell University. Home is privately set well off the road, surrounded by mature trees and professional landscaping. Updates to the property include: The Primary bathroom has been completely renovated. Custom walk-in closet & new flooring in Primary bedroom. New roof with improved drainage, paved driveway, new Weil-McLain boiler, installed whole-house generator, all-new interior & exterior paint, newly stained deck, professionally installed sidewalks, and stone fire pit. The kitchen features a center island, new appliances, including a Viking range. Desk nook and direct access to side porch. Dining and Living room combined for an open floor concept. This space offers gleaming hardwood flooring and a wood-burning fireplace. The attached 15’ x 16’ screened-in porch is the cherry on top. Upstairs, the primary suite offers a newly renovated bathroom that exudes spa-like serenity. There are also two additional bedrooms and an office. The walk-out lower level adds exceptional flexibility with a private bedroom and full bath—ideal for guests or multigenerational living—plus a quiet office space, workshop, laundry, and family room. Every element of this home reflects pride of ownership and a deep connection to the natural surroundings. With smart improvements, and its one-of-a-kind location abutting Cornell land, this property offers the perfect blend of seclusion and convenience. Hydronic Solar panels supply heat to the hot water tank. Sq footage includes (per assessment records): First floor: 1342. 2nd level: 1230. Half story 615. Finished basement: 900 ttl is 4087 sq ft.
Zillow last checked: 8 hours ago
Listing updated: December 10, 2025 at 02:13pm
Listed by:
Jolene Rightmyer-Macolini 607-428-0708,
Berkshire Hathaway HomeServices Heritage Realty
Bought with:
Johannes Dulfer, 10301222856
Berkshire Hathaway HomeServices Heritage Realty
Source: NYSAMLSs,MLS#: R1600811 Originating MLS: Ithaca Board of Realtors
Originating MLS: Ithaca Board of Realtors
Facts & features
Interior
Bedrooms & bathrooms
- Bedrooms: 4
- Bathrooms: 4
- Full bathrooms: 3
- 1/2 bathrooms: 1
- Main level bathrooms: 1
Bedroom 1
- Level: Second
- Dimensions: 15.00 x 18.00
Bedroom 2
- Level: Second
- Dimensions: 15.00 x 15.00
Bedroom 3
- Level: Second
- Dimensions: 16.00 x 12.00
Bedroom 4
- Level: Lower
- Dimensions: 13.00 x 13.00
Den
- Level: Second
- Dimensions: 11.00 x 11.00
Dining room
- Level: First
- Dimensions: 16.00 x 16.00
Family room
- Level: First
- Dimensions: 13.00 x 15.00
Kitchen
- Level: First
- Dimensions: 24.00 x 14.00
Laundry
- Level: Lower
- Dimensions: 12.00 x 8.00
Living room
- Level: First
- Dimensions: 16.00 x 14.00
Other
- Level: Lower
- Dimensions: 24.00 x 17.00
Storage room
- Level: Lower
- Dimensions: 17.00 x 11.00
Heating
- Propane, Zoned, Radiant Floor, Radiant
Cooling
- Zoned
Appliances
- Included: Dryer, Dishwasher, Exhaust Fan, Gas Oven, Gas Range, Microwave, Propane Water Heater, Refrigerator, Range Hood, Solar Hot Water, Washer, Water Purifier Owned
- Laundry: In Basement
Features
- Ceiling Fan(s), Separate/Formal Dining Room, Entrance Foyer, Eat-in Kitchen, Separate/Formal Living Room, Home Office, Kitchen Island, Pantry, Sliding Glass Door(s), Storage, Natural Woodwork, Bath in Primary Bedroom, Programmable Thermostat
- Flooring: Carpet, Ceramic Tile, Hardwood, Varies
- Doors: Sliding Doors
- Basement: Full,Finished,Walk-Out Access
- Number of fireplaces: 1
Interior area
- Total structure area: 4,087
- Total interior livable area: 4,087 sqft
- Finished area below ground: 900
Property
Parking
- Total spaces: 2
- Parking features: Attached, Electricity, Garage, Storage, Garage Door Opener
- Attached garage spaces: 2
Features
- Levels: Two
- Stories: 2
- Patio & porch: Deck, Patio, Porch, Screened
- Exterior features: Blacktop Driveway, Deck, Porch, Patio, Propane Tank - Leased
Lot
- Size: 4.99 Acres
- Dimensions: 353 x 532
- Features: Cul-De-Sac, Irregular Lot, Wooded
Details
- Parcel number: 50248906600000010090080000
- Special conditions: Standard
- Other equipment: Generator
Construction
Type & style
- Home type: SingleFamily
- Architectural style: Colonial
- Property subtype: Single Family Residence
Materials
- Blown-In Insulation, Cedar, Copper Plumbing
- Foundation: Poured
- Roof: Asphalt
Condition
- Resale
- Year built: 1995
Utilities & green energy
- Electric: Underground, Circuit Breakers
- Sewer: Septic Tank
- Water: Well
- Utilities for property: Cable Available, Electricity Connected, High Speed Internet Available
Green energy
- Energy efficient items: Appliances
Community & neighborhood
Security
- Security features: Radon Mitigation System
Location
- Region: Ithaca
Other
Other facts
- Listing terms: Cash,Conventional,FHA,VA Loan
Price history
| Date | Event | Price |
|---|---|---|
| 12/10/2025 | Sold | $741,000-3.4%$181/sqft |
Source: | ||
| 9/23/2025 | Pending sale | $767,000$188/sqft |
Source: | ||
| 9/6/2025 | Contingent | $767,000$188/sqft |
Source: | ||
| 7/16/2025 | Price change | $767,000-3.5%$188/sqft |
Source: | ||
| 5/21/2025 | Price change | $795,000-3.6%$195/sqft |
Source: | ||
Public tax history
| Year | Property taxes | Tax assessment |
|---|---|---|
| 2024 | -- | $645,000 +14.2% |
| 2023 | -- | $565,000 +7.6% |
| 2022 | -- | $525,000 |
Find assessor info on the county website
Neighborhood: 14850
Nearby schools
GreatSchools rating
- 6/10Caroline Elementary SchoolGrades: PK-5Distance: 3 mi
- 5/10Dewitt Middle SchoolGrades: 6-8Distance: 4.6 mi
- 9/10Ithaca Senior High SchoolGrades: 9-12Distance: 5.3 mi
Schools provided by the listing agent
- Elementary: Caroline Elementary
- Middle: Dewitt Middle
- High: Ithaca Senior High
- District: Ithaca
Source: NYSAMLSs. This data may not be complete. We recommend contacting the local school district to confirm school assignments for this home.

