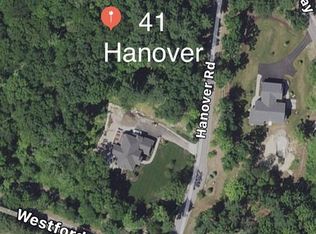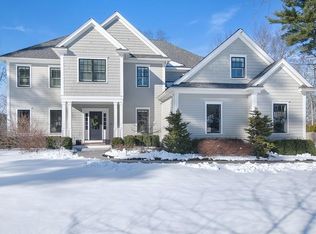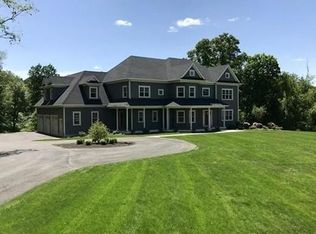Pristine new construction located in Carlisle's premier neighborhood, Hanover Hill. Discover the best of materials & craftsmanship. This energy-efficient home features 5 bedrooms, 6 baths, glistening hardwood, granite counter tops, a well-applianced chef's kitchen which opens to the fireplaced family room. Beautiful appointments throughout: oak flooring on the 1st & 2nd floors, high ceilings, crown moldings, custom millwork, living room and dining room. Exquisite master suite. Enjoy top-of-the-line features including high-efficiency heating & A/C systems, irrigation & low maintenance. Enjoy warm weather entertaining on the deck and patio. The walk-out LL is ideal for bonus room. Exterior includes deck, patio, natural stone walkways and professional landscaping.Just minutes to Carlisle Center, shopping, Bruce Freeman trail, conservation land and commuting routes. Occupancy early Spring 2020.
This property is off market, which means it's not currently listed for sale or rent on Zillow. This may be different from what's available on other websites or public sources.


