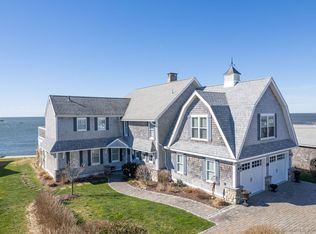Connecticut Shoreline. Rare, direct 175 feet +/- waterfront frontage, all year living overlooking the Long Island Sound! Extensive expansion in 1993 adds accommodations for extended family and friends. Water-views from the minute you walk inside this Nantucket style colonial on a double lot. Kitchen, breakfast room, great room, porch, 2 master bedrooms all with water-views. Flexible floor plan. Great room with its own dining and sitting area, fireplace and butler pantry. Huge deck along the entire water side provides spectacular views and sunsets. Master bedroom suite with private balcony. Three additional bedrooms and full bath on upper floor. Back staircase leads up to a 2nd MBR or bonus room that sleeps 5 easily. 2 car attached garage, cobblestone driveway and patio. Large grass/beach area for family fun activities. Added features include:CAIR, portable generator, inground sprinkler system, security system, 2 oil tanks and WIFI availability. Sale includes 2 seawall mount davits and a BUILDABLE .38 lot across the street, #40 Hammock Road RES R-10. This lot conveys with deeded beach rights/use easement of direct waterfront property. The ultimate STAYCATION to create lifelong memories! Mystic Seaport, vineyards, savory seafood restaurants and outlets are some of the close by attractions. Buy with confidence! Sellers are currently repairing/replacing the steel seawall along 140' of property shoreline. Close to Town public beach, I-91, I-95, Route 9 & 2 hours from NYC & Boston.
This property is off market, which means it's not currently listed for sale or rent on Zillow. This may be different from what's available on other websites or public sources.

