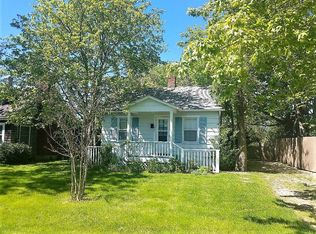Rental Registration #: 566839 A magnificent, new 3-acre estate has just become available for rent for various time frames during Summer 2025. Anchored by a James Michael Howard designed, 12,000 SF
10 bedroom residence, the sprawling estate overlooks Water Mill's bucolic farm fields and the broad waters of Mecox Bay. The journey begins as you enter the grand foyer with inlaid marble patterned floors. Sun-drenched by day, the two-story, 21' x 30' Long Room, will at night, be the focal point for all your entertaining with custom Scagliola fireplace below lime washed ceiling beams. Quiet reflection can be found in the 21' x 19' library with a Soanian mahogany fireplace. The 21' X 18' dining room with fireplace is serviced by a nearby glass-walled wine room. The expansive kitchen with adjacent breakfast room includes custom wood and stainless steel cabinets, a large island and professional appliances. Nearby, an 18' X 22' informal living room has coffered ceiling and a 90" flat screen TV. A first-floor guest master suite including fireplace and the large sitting room is joined by two elegant guest suites. Upstairs, a groin-vaulted vestibule opens to the master wing offering large sleeping chamber with paneled walls and fireplace, a separate sitting room boasting lacquered walls and a bar area. Notable his and her dressing and bathing areas find mutuality in a common showering room. The master and three additional guest suites have access to an expansive balcony overlooking the bay. A bunkroom with bath and a two bedroom staff wing has just been completed. A short staircase leads to a roof terrace with heroic views all the way to the Atlantic Ocean. A covered, 77' veranda looks out to the glimmering 18' X 60' mirror pool with spa serviced by a cabana with outdoor fireplace and professionally landscaped grounds by Edmund D Hollander including orchards, meadows and estate plantings. An enchanting and substantial piece of real estate now available for rent.monthly, bi-weekly or other custom time frames during Summer 2023
House for rent
$950,000/mo
41 Halsey Ln, Water Mill, NY 11976
10beds
12,000sqft
Price is base rent and doesn't include required fees.
Singlefamily
Available now
-- Pets
Central air
-- Laundry
None parking
Fireplace
What's special
Dining room with fireplaceLime washed ceiling beamsFirst-floor guest master suiteBunkroom with bathProfessionally landscaped groundsCabana with outdoor fireplaceBar area
- 41 days
- on Zillow |
- -- |
- -- |
Travel times
Facts & features
Interior
Bedrooms & bathrooms
- Bedrooms: 10
- Bathrooms: 11
- Full bathrooms: 10
- 1/2 bathrooms: 1
Rooms
- Room types: Family Room, Laundry Room, Library, Office
Heating
- Fireplace
Cooling
- Central Air
Features
- Has fireplace: Yes
Interior area
- Total interior livable area: 12,000 sqft
Video & virtual tour
Property
Parking
- Parking features: Contact manager
- Details: Contact manager
Features
- Exterior features: Broker Exclusive
- Has private pool: Yes
- Has spa: Yes
- Spa features: Hottub Spa
Details
- Parcel number: 0900115000200030010
Construction
Type & style
- Home type: SingleFamily
- Property subtype: SingleFamily
Community & HOA
HOA
- Amenities included: Pool
Location
- Region: Water Mill
Financial & listing details
- Lease term: Contact For Details
Price history
| Date | Event | Price |
|---|---|---|
| 2/13/2025 | Listed for rent | $950,000+387.2%$79/sqft |
Source: Zillow Rentals | ||
| 8/1/2022 | Listing removed | -- |
Source: Out East | ||
| 2/23/2022 | Listed for rent | $195,000+30%$16/sqft |
Source: Out East #363837 | ||
| 8/10/2019 | Listing removed | $150,000$13/sqft |
Source: The Corcoran Group #99594 | ||
| 11/28/2018 | Price change | $150,000+100%$13/sqft |
Source: Corcoran Group East Hampton Office #99594 | ||
![[object Object]](https://photos.zillowstatic.com/fp/e7cd95a6145607bb7b1a3620e8413dbb-p_i.jpg)
