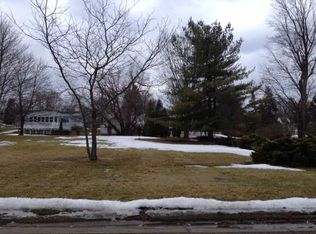Spectacular 3BR-2BA - Raised Ranch on the largest lot in subdivision. High Efficiency furnace 2010,New roof 2012, Hot water tank 2013, Remodeled Main Bath 2013, All new appliances 2013, New epoxy floor lower level 2015, Landscape curbing 2014. Star credit $788.00.
This property is off market, which means it's not currently listed for sale or rent on Zillow. This may be different from what's available on other websites or public sources.
