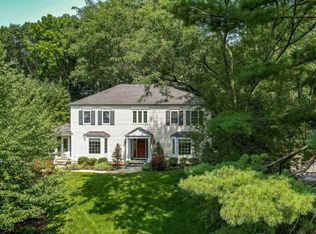The definition of "curb appeal" on a quiet, tree-lined cul-de-sac street in the heart of Chatham Twsp. Walking distance to top rated schools. Intelligent layout for optimal living on 1st floor w/ formal living room, dining room, office with gas fp, updated wet bar, half bath, and a washer/dryer room. Completely updated, open kitchen w/ top of the line appliances, skylights and a desk area. Kitchen opens up to a 20'x28' spacious family room w/ vaulted ceilings and a gas fp. An entertainers delight w/ surround sound built-ins and sliding glass doors to an Azek deck w/ a full outdoor kitchen. Whole house generator, radiant heating throughout kitchen and family room, and plenty of storage ensures maximum comfort. Upstairs has four full bedrooms, four walk-in closets, two full bathrooms. Tons of attic space.
This property is off market, which means it's not currently listed for sale or rent on Zillow. This may be different from what's available on other websites or public sources.
