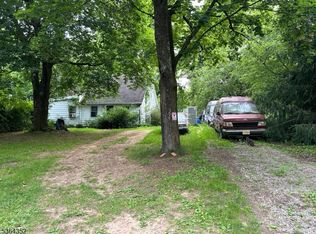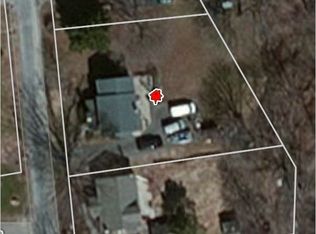PRIVATE, UPDATED COUNTRY COLONIAL-Inviting home great for entertaining and gatherings. Situated on a very quiet country road, this beauty has been lovingly updated. A new 3 bedroom septic is being installed. New kitchen and appliances. Newer 30 year roof, updated bath and new paint. New furnace installed for heating comfort and fuel efficiency. Both a rocking chair front porch and a covered rear porch to relax on and watch the sundown or listen to the rain gently fall. Finished BR in the basement and a newer laundry facility. Updated 200 amp elec. svc and a pellet stove in the basement could heat a good portion of the home. Brick BBQ for picnics. All electr. receptacles were replaced in '19. Situated on a quiet country rd-w/i a few minutes of a NJ highway and 10 min from major shopping area.
This property is off market, which means it's not currently listed for sale or rent on Zillow. This may be different from what's available on other websites or public sources.

