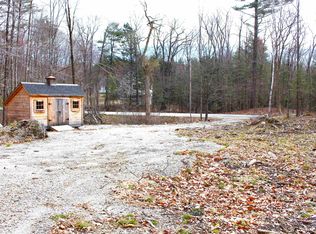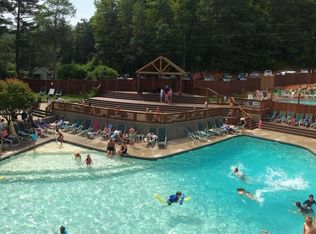Closed
Listed by:
Judy Hampe,
Coldwell Banker J Hampe Associates 603-224-4422
Bought with: BHHS Verani Concord
$749,000
41 Hackleboro Road, Canterbury, NH 03224
3beds
3,010sqft
Single Family Residence
Built in 1986
14.68 Acres Lot
$757,200 Zestimate®
$249/sqft
$3,519 Estimated rent
Home value
$757,200
$636,000 - $901,000
$3,519/mo
Zestimate® history
Loading...
Owner options
Explore your selling options
What's special
Impressive renovations and a 2012 addition transformed this cape’s 1986 classic floorplan into a delightful contemporary,open concept home. Enter the new “Great room”, a surprisingly spacious light and bright area with a soaring ceiling, many windows and easy-care tiled floors with radiant heat. A pretty stairway leads to the versatile loft (now office and TV area) and 2nd floor primary suite. The Great Room also has a half bath, and a fun bar stationed beyond the cozy sitting area and opens to a beautiful new kitchen /dining area. Professionally designed, this custom kitchen has it all. Granite counters with lots of workspace, high-end appliances, a farmer’s sink, and open shelving as well as a walk-in pantry. Any serious cook will love this kitchen! Two bedrooms, a full bath with laundry, and a 2nd stairway to the primary suite complete the first floor. The primary suite’s bath is attractively renovated with a tiled shower, double vanity, and closet space that is never-ending as it connects back to the loft area of the addition. An inviting screen porch and deck overlook the back yard. Relax here and listen to Burnham Brook. Fourteen acres, under conservation with Five Rivers Trust and not open to the public, provide access to an extensive trail system to enjoy hiking or x-country skiing. Potential to expand agricultural uses! Garage & workshop also have the benefit of radiant heat and offer plenty of space for hobbyists. (Ony two minutes to historic Canterbury Center!)
Zillow last checked: 8 hours ago
Listing updated: October 17, 2025 at 10:18am
Listed by:
Judy Hampe,
Coldwell Banker J Hampe Associates 603-224-4422
Bought with:
Holly Vance-McKellar
BHHS Verani Concord
Source: PrimeMLS,MLS#: 5034755
Facts & features
Interior
Bedrooms & bathrooms
- Bedrooms: 3
- Bathrooms: 3
- Full bathrooms: 1
- 3/4 bathrooms: 1
- 1/2 bathrooms: 1
Heating
- Oil, Baseboard, Hot Water, Radiant Floor
Cooling
- None
Appliances
- Included: Dishwasher, Dryer, Gas Range, Refrigerator, Washer, Water Heater off Boiler, Exhaust Fan
- Laundry: 1st Floor Laundry
Features
- Cathedral Ceiling(s), Ceiling Fan(s), Natural Light, Indoor Storage, Walk-In Closet(s), Walk-in Pantry
- Flooring: Carpet, Ceramic Tile, Hardwood, Slate/Stone, Tile, Wood
- Windows: Skylight(s)
- Basement: Bulkhead,Concrete,Full,Interior Stairs,Walkout,Interior Access,Walk-Out Access
Interior area
- Total structure area: 4,650
- Total interior livable area: 3,010 sqft
- Finished area above ground: 3,010
- Finished area below ground: 0
Property
Parking
- Total spaces: 3
- Parking features: Gravel
- Garage spaces: 3
Features
- Levels: 1.75
- Stories: 1
- Patio & porch: Screened Porch
- Exterior features: Building, Deck, Garden, Natural Shade, Storage
- Fencing: Partial
- Waterfront features: Wetlands
- Frontage length: Road frontage: 481
Lot
- Size: 14.68 Acres
- Features: Agricultural, Conserved Land, Country Setting, Deed Restricted, Landscaped, Level, Open Lot, Rolling Slope, Sloped, Timber, Wooded, Near Paths, Rural
Details
- Additional structures: Outbuilding
- Parcel number: CNBYM00106B015000L000000
- Zoning description: 06-RE-RESIDENTIAL IMP
Construction
Type & style
- Home type: SingleFamily
- Architectural style: Cape
- Property subtype: Single Family Residence
Materials
- Wood Frame, Clapboard Exterior, Vinyl Siding
- Foundation: Concrete
- Roof: Asphalt Shingle
Condition
- New construction: No
- Year built: 1986
Utilities & green energy
- Electric: 200+ Amp Service, Circuit Breakers
- Sewer: Private Sewer, Septic Tank
- Utilities for property: Cable Available, Phone Available
Community & neighborhood
Location
- Region: Canterbury
Other
Other facts
- Road surface type: Paved
Price history
| Date | Event | Price |
|---|---|---|
| 10/17/2025 | Sold | $749,000$249/sqft |
Source: | ||
| 7/30/2025 | Price change | $749,000-1.4%$249/sqft |
Source: | ||
| 5/19/2025 | Price change | $760,000-2.3%$252/sqft |
Source: | ||
| 4/3/2025 | Listed for sale | $778,000+177.9%$258/sqft |
Source: | ||
| 9/21/2007 | Sold | $280,000+102.2%$93/sqft |
Source: Public Record Report a problem | ||
Public tax history
| Year | Property taxes | Tax assessment |
|---|---|---|
| 2024 | $9,168 +6.9% | $404,225 -1% |
| 2023 | $8,578 +0.9% | $408,472 0% |
| 2022 | $8,499 +7.5% | $408,589 +42.5% |
Find assessor info on the county website
Neighborhood: 03224
Nearby schools
GreatSchools rating
- 5/10Canterbury Elementary SchoolGrades: K-5Distance: 0.4 mi
- 8/10Belmont Middle SchoolGrades: 5-8Distance: 7.9 mi
- 3/10Belmont High SchoolGrades: 9-12Distance: 8.6 mi
Schools provided by the listing agent
- Elementary: Canterbury Elementary School
- Middle: Belmont Middle School
- High: Belmont High School
- District: Shaker Regional
Source: PrimeMLS. This data may not be complete. We recommend contacting the local school district to confirm school assignments for this home.
Get pre-qualified for a loan
At Zillow Home Loans, we can pre-qualify you in as little as 5 minutes with no impact to your credit score.An equal housing lender. NMLS #10287.

