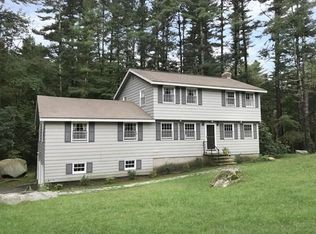Sold for $735,000 on 01/19/24
$735,000
41 Guggins Ln, Boxboro, MA 01719
3beds
1,525sqft
Single Family Residence
Built in 1973
0.93 Acres Lot
$767,800 Zestimate®
$482/sqft
$3,385 Estimated rent
Home value
$767,800
$729,000 - $806,000
$3,385/mo
Zestimate® history
Loading...
Owner options
Explore your selling options
What's special
You will love the setting of this charming, split level home with its lovely gardens on nearly an acre of land!! Beautiful neighborhood setting. Impeccably cared for by its original owners, this home sparkles! Updates include both full bathrooms, exterior painted, newer roof and most windows. Kitchen has newer appliances. Hardwood floors throughout the living space, with tiled flooring on the lower level and wall to wall carpeting in the family room with gas fireplace. A great cozy place for the family to gather. Location is the key for this home not far from major route 111 giving access to 495 and route 2. Lots of shopping nearby in West Acton Village with restaurants , Idylwilde Farms, Brew Pub, and other shops. Close to award winning Acton-Boxborough Schools K-12! Enjoy the quaint town of Boxborough with its annual traditions and rich history, parks and recreation, including conservation areas, playing fields and open spaces. Move right in and enjoy this wonderful home!
Zillow last checked: 8 hours ago
Listing updated: January 19, 2024 at 11:26am
Listed by:
Ann Erickson Shaw 978-273-1963,
Keller Williams Realty Boston Northwest 978-369-5775
Bought with:
Rachel E. Bodner
Coldwell Banker Realty - Sudbury
Source: MLS PIN,MLS#: 73183483
Facts & features
Interior
Bedrooms & bathrooms
- Bedrooms: 3
- Bathrooms: 2
- Full bathrooms: 2
Primary bedroom
- Features: Closet, Flooring - Hardwood
- Level: Second
- Area: 165
- Dimensions: 15 x 11
Bedroom 2
- Features: Closet, Flooring - Hardwood
- Level: Second
- Area: 154
- Dimensions: 14 x 11
Bedroom 3
- Features: Closet, Flooring - Hardwood
- Level: Second
- Area: 99
- Dimensions: 11 x 9
Primary bathroom
- Features: Yes
Bathroom 1
- Features: Bathroom - Full, Bathroom - With Shower Stall, Flooring - Stone/Ceramic Tile
- Level: First
Bathroom 2
- Features: Bathroom - Full, Bathroom - With Tub & Shower, Closet - Linen, Flooring - Stone/Ceramic Tile, Countertops - Stone/Granite/Solid
- Level: Second
Dining room
- Features: Flooring - Hardwood, Window(s) - Bay/Bow/Box, Slider
- Level: Second
- Area: 121
- Dimensions: 11 x 11
Family room
- Features: Flooring - Wall to Wall Carpet
- Level: First
- Area: 176
- Dimensions: 16 x 11
Kitchen
- Features: Dining Area
- Level: Main,Second
- Area: 121
- Dimensions: 11 x 11
Living room
- Features: Flooring - Hardwood, Window(s) - Bay/Bow/Box
- Level: Second
- Area: 204
- Dimensions: 17 x 12
Heating
- Baseboard, Natural Gas
Cooling
- Central Air
Appliances
- Laundry: First Floor, Electric Dryer Hookup, Washer Hookup
Features
- Flooring: Wood, Tile, Carpet
- Doors: Insulated Doors, Storm Door(s)
- Windows: Insulated Windows
- Basement: Full,Partially Finished,Walk-Out Access,Interior Entry,Garage Access
- Number of fireplaces: 1
- Fireplace features: Family Room
Interior area
- Total structure area: 1,525
- Total interior livable area: 1,525 sqft
Property
Parking
- Total spaces: 6
- Parking features: Under, Paved Drive, Off Street, Deeded
- Attached garage spaces: 2
- Uncovered spaces: 4
Features
- Patio & porch: Porch - Enclosed, Deck
- Exterior features: Porch - Enclosed, Deck, Rain Gutters, Professional Landscaping, Garden
Lot
- Size: 0.93 Acres
- Features: Wooded, Level
Details
- Parcel number: M:15 B:025 L:000,387034
- Zoning: AR
Construction
Type & style
- Home type: SingleFamily
- Architectural style: Split Entry
- Property subtype: Single Family Residence
Materials
- Frame
- Foundation: Concrete Perimeter
- Roof: Shingle
Condition
- Year built: 1973
Utilities & green energy
- Electric: Circuit Breakers
- Sewer: Inspection Required for Sale
- Water: Private
- Utilities for property: for Gas Range, for Electric Dryer, Washer Hookup
Community & neighborhood
Community
- Community features: Park, Stable(s), Conservation Area, Highway Access, House of Worship, Public School
Location
- Region: Boxboro
Other
Other facts
- Listing terms: Contract
Price history
| Date | Event | Price |
|---|---|---|
| 1/19/2024 | Sold | $735,000+13.1%$482/sqft |
Source: MLS PIN #73183483 | ||
| 11/29/2023 | Listed for sale | $650,000$426/sqft |
Source: MLS PIN #73183483 | ||
Public tax history
| Year | Property taxes | Tax assessment |
|---|---|---|
| 2025 | $8,839 +3% | $583,800 +2% |
| 2024 | $8,579 +4.9% | $572,300 +8.6% |
| 2023 | $8,177 +1.3% | $526,900 +13.8% |
Find assessor info on the county website
Neighborhood: 01719
Nearby schools
GreatSchools rating
- 8/10Blanchard Memorial SchoolGrades: K-6Distance: 0.5 mi
- 9/10Raymond J Grey Junior High SchoolGrades: 7-8Distance: 2 mi
- 10/10Acton-Boxborough Regional High SchoolGrades: 9-12Distance: 2 mi
Schools provided by the listing agent
- Middle: Rjgrey 7-8
- High: Abrhs 9-12
Source: MLS PIN. This data may not be complete. We recommend contacting the local school district to confirm school assignments for this home.
Get a cash offer in 3 minutes
Find out how much your home could sell for in as little as 3 minutes with a no-obligation cash offer.
Estimated market value
$767,800
Get a cash offer in 3 minutes
Find out how much your home could sell for in as little as 3 minutes with a no-obligation cash offer.
Estimated market value
$767,800
