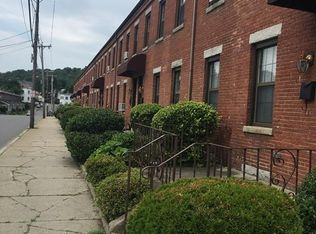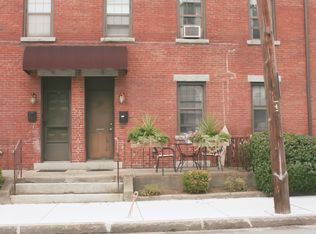Looking for an affordable home with character? A classic brownstone may check the boxes on your wish list! This hip end unit townhome loaded with updates boasts an exceedingly functional floor plan & charming exposed brick walls. Imagine entertaining in the open concept, front-to-back living & dining room area or preparing dinner in the updated, fully applianced kitchen featuring gorgeous granite counters & handsome maple cabinets. A beautifully updated 3/4 bath completes the main level. Upstairs you'll discover 2 generous bedrooms, full bath & an office with custom built-ins currently used as a cozy 3rd bedroom. Enjoy lounging or patio gardening on the outdoor porch/patio space. Full basement for storage, 2 assigned parking spaces & low condo fees. Great downtown location close to shops, restaurants, park, library & much more! Why rent?
This property is off market, which means it's not currently listed for sale or rent on Zillow. This may be different from what's available on other websites or public sources.

