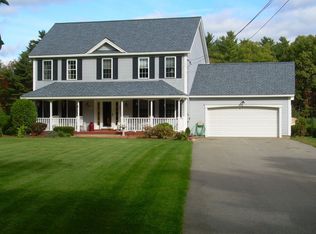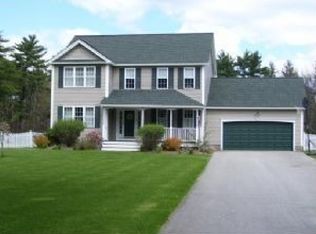Sold for $735,000
$735,000
41 Groton Shirley Rd, Ayer, MA 01432
4beds
3,113sqft
Single Family Residence
Built in 1998
1.17 Acres Lot
$789,400 Zestimate®
$236/sqft
$4,081 Estimated rent
Home value
$789,400
$750,000 - $829,000
$4,081/mo
Zestimate® history
Loading...
Owner options
Explore your selling options
What's special
A stunning home boasting flexibility & versatility along w/ several updates in the last 10 years, including the conversion of the attached garage into an "in-law" style suite w/ a Kitchenette, BDRM & BA w/ a glass surround shower. As you enter, notice the maple HW floors that flow throughout. The main level features an updated eat-in Kitchen w/ a center island & access to the larger of the 2 decks, making it easy to entertain & enjoy outdoor living. The 1st floor also includes DR, fireplace accented LR, ½ BA & BDRM w/ private deck access. A primary suite w/ a WIC & full BA along w/ 2 BDRMS & a full BA can be found on the 2nd level. The partially finished basement offers a 350+ sq ft open area + a finished bonus room. Plenty of storage here w/ a detached garage featuring a loft! Enjoy the fenced yard w/ an above-ground pool, perfect for summertime fun & relaxation. The perfect blend of comfort, style, & convenience.
Zillow last checked: 8 hours ago
Listing updated: July 20, 2023 at 11:32am
Listed by:
Blood Team 978-433-8800,
Keller Williams Realty - Merrimack 978-433-8800,
Joseph DiStefano 781-799-2620
Bought with:
Eleanor Connors
Doherty Properties
Source: MLS PIN,MLS#: 73097785
Facts & features
Interior
Bedrooms & bathrooms
- Bedrooms: 4
- Bathrooms: 4
- Full bathrooms: 3
- 1/2 bathrooms: 1
Primary bathroom
- Features: Yes
Heating
- Forced Air, Natural Gas
Cooling
- Central Air
Appliances
- Included: Gas Water Heater, Range, Dishwasher, Refrigerator, Washer, Dryer, Range Hood, Water Softener, Plumbed For Ice Maker
- Laundry: Gas Dryer Hookup, Washer Hookup
Features
- Finish - Sheetrock, Internet Available - Broadband
- Flooring: Wood, Tile, Vinyl, Hardwood
- Windows: Insulated Windows, Screens
- Basement: Full,Partially Finished,Bulkhead,Radon Remediation System
- Number of fireplaces: 1
Interior area
- Total structure area: 3,113
- Total interior livable area: 3,113 sqft
Property
Parking
- Total spaces: 8
- Parking features: Detached, Storage, Workshop in Garage, Garage Faces Side, Insulated, Oversized, Off Street, Tandem, Paved
- Garage spaces: 4
- Uncovered spaces: 4
Accessibility
- Accessibility features: No
Features
- Patio & porch: Porch, Deck, Deck - Wood
- Exterior features: Porch, Deck, Deck - Wood, Pool - Above Ground, Rain Gutters, Sprinkler System, Screens, Fenced Yard, ET Irrigation Controller
- Has private pool: Yes
- Pool features: Above Ground
- Fencing: Fenced
Lot
- Size: 1.17 Acres
- Features: Wooded, Cleared, Level, Marsh
Details
- Parcel number: M:002 B:0000 L:0034,3324999
- Zoning: A2
Construction
Type & style
- Home type: SingleFamily
- Architectural style: Colonial
- Property subtype: Single Family Residence
Materials
- Frame
- Foundation: Concrete Perimeter
- Roof: Shingle
Condition
- Year built: 1998
Utilities & green energy
- Electric: 200+ Amp Service
- Sewer: Private Sewer
- Water: Private
- Utilities for property: for Gas Range, for Gas Oven, for Gas Dryer, Washer Hookup, Icemaker Connection
Green energy
- Water conservation: ET Irrigation Controller
Community & neighborhood
Location
- Region: Ayer
Price history
| Date | Event | Price |
|---|---|---|
| 7/20/2023 | Sold | $735,000-1.9%$236/sqft |
Source: MLS PIN #73097785 Report a problem | ||
| 6/12/2023 | Contingent | $749,000$241/sqft |
Source: MLS PIN #73097785 Report a problem | ||
| 5/31/2023 | Price change | $749,000-3.4%$241/sqft |
Source: MLS PIN #73097785 Report a problem | ||
| 4/28/2023 | Price change | $775,000-2.5%$249/sqft |
Source: MLS PIN #73097785 Report a problem | ||
| 4/12/2023 | Listed for sale | $795,000+140.9%$255/sqft |
Source: MLS PIN #73097785 Report a problem | ||
Public tax history
| Year | Property taxes | Tax assessment |
|---|---|---|
| 2025 | $8,819 +11.1% | $737,400 +13.8% |
| 2024 | $7,939 +4.7% | $648,100 +6.2% |
| 2023 | $7,581 +2.9% | $610,400 +11.1% |
Find assessor info on the county website
Neighborhood: 01432
Nearby schools
GreatSchools rating
- 4/10Page Hilltop SchoolGrades: PK-5Distance: 1.4 mi
- 5/10Ayer Shirley Regional Middle SchoolGrades: 6-8Distance: 3.2 mi
- 5/10Ayer Shirley Regional High SchoolGrades: 9-12Distance: 1.4 mi
Get a cash offer in 3 minutes
Find out how much your home could sell for in as little as 3 minutes with a no-obligation cash offer.
Estimated market value$789,400
Get a cash offer in 3 minutes
Find out how much your home could sell for in as little as 3 minutes with a no-obligation cash offer.
Estimated market value
$789,400

