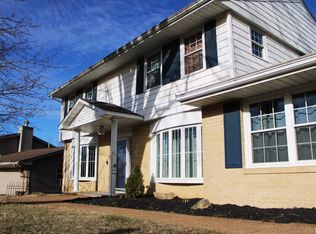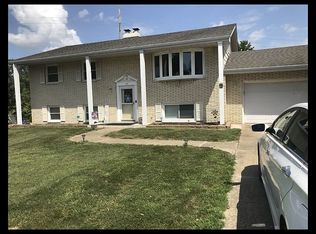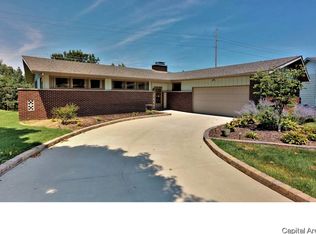Sold for $254,900
$254,900
41 Greencastle Cir, Springfield, IL 62712
3beds
2,000sqft
Single Family Residence, Residential
Built in 1966
-- sqft lot
$282,900 Zestimate®
$127/sqft
$2,145 Estimated rent
Home value
$282,900
$269,000 - $297,000
$2,145/mo
Zestimate® history
Loading...
Owner options
Explore your selling options
What's special
This 3 bedroom home sits beautifully in a superb Springfield subdivision perfectly located within walking distance to Lake Springfield. Surrounded by equally attractive homes & serene views what you cant see upon arrival is the amazing backyard with serious summertime vibes. Find a fabulous above ground pool and it's huge attached deck with pergola accesses the separate pool house PLUS there's a convenient 30 x 24 outbuilding with overhead door for your lawn or recreation equipment. Inside, the space & charm are just as delightful. A super practical floor plan starts with a bright & welcoming split two story foyer and leads to either living or dining as you venture through the main floor. Neutral color schemes and modern wood like floors set the scene while a floor to ceiling stone front fireplace serves up a darling living room focal point. The large kitchen offers an open concept to the dining space with loads of quality cabinetry accompanied by tile floors & backsplash, trendy countertops & modern appliances includes the fridge new in '21. This super practical layout features laundry perfectly positioned just off the kitchen a full bathroom on each level; both with pristine cosmetic improvements & tile in the floors & surrounds. Three generous bedrooms upstairs include an extra spacious primary bedroom with his and her closets & stunning hardwood flooring. Maintained pristinely & ready for new owners this multi level home & fantastic backyard oasis is a MUST SEE!
Zillow last checked: 8 hours ago
Listing updated: September 13, 2023 at 01:13pm
Listed by:
Kyle T Killebrew Mobl:217-741-4040,
The Real Estate Group, Inc.
Bought with:
Sherry Washburn, 475127858
Century 21 Real Estate Assoc
Source: RMLS Alliance,MLS#: CA1023426 Originating MLS: Capital Area Association of Realtors
Originating MLS: Capital Area Association of Realtors

Facts & features
Interior
Bedrooms & bathrooms
- Bedrooms: 3
- Bathrooms: 2
- Full bathrooms: 2
Bedroom 1
- Level: Upper
- Dimensions: 15ft 8in x 24ft 9in
Bedroom 2
- Level: Upper
- Dimensions: 10ft 0in x 13ft 6in
Bedroom 3
- Level: Upper
- Dimensions: 12ft 9in x 10ft 9in
Other
- Level: Main
- Dimensions: 15ft 3in x 14ft 3in
Kitchen
- Level: Main
- Dimensions: 15ft 2in x 10ft 3in
Laundry
- Level: Main
Living room
- Level: Main
- Dimensions: 13ft 1in x 24ft 9in
Main level
- Area: 1000
Upper level
- Area: 1000
Heating
- Forced Air
Cooling
- Central Air
Appliances
- Included: Dishwasher, Range, Refrigerator
Features
- Ceiling Fan(s), Solid Surface Counter
- Basement: Finished,Full
- Number of fireplaces: 1
- Fireplace features: Living Room
Interior area
- Total structure area: 2,000
- Total interior livable area: 2,000 sqft
Property
Parking
- Total spaces: 2
- Parking features: Attached, Paved
- Attached garage spaces: 2
Features
- Patio & porch: Deck
- Pool features: Above Ground
Lot
- Dimensions: 64.5 x 163.15 x 183 x 266.4
- Features: Other
Details
- Additional structures: Outbuilding
- Parcel number: 2307.0305001
Construction
Type & style
- Home type: SingleFamily
- Property subtype: Single Family Residence, Residential
Materials
- Brick, Vinyl Siding
- Foundation: Block
- Roof: Shingle
Condition
- New construction: No
- Year built: 1966
Utilities & green energy
- Sewer: Public Sewer
- Water: Public
Community & neighborhood
Location
- Region: Springfield
- Subdivision: Forest Park Hills
Other
Other facts
- Road surface type: Paved
Price history
| Date | Event | Price |
|---|---|---|
| 9/12/2023 | Sold | $254,900-1.9%$127/sqft |
Source: | ||
| 8/10/2023 | Pending sale | $259,900$130/sqft |
Source: | ||
| 8/1/2023 | Price change | $259,900-1.9%$130/sqft |
Source: | ||
| 7/14/2023 | Listed for sale | $265,000$133/sqft |
Source: | ||
Public tax history
| Year | Property taxes | Tax assessment |
|---|---|---|
| 2024 | $6,522 +31.2% | $83,653 +34.5% |
| 2023 | $4,970 +4.6% | $62,212 +5.4% |
| 2022 | $4,750 +3.9% | $59,013 +3.9% |
Find assessor info on the county website
Neighborhood: 62712
Nearby schools
GreatSchools rating
- 6/10Hazel Dell Elementary SchoolGrades: K-5Distance: 2 mi
- 2/10Jefferson Middle SchoolGrades: 6-8Distance: 2.4 mi
- 2/10Springfield Southeast High SchoolGrades: 9-12Distance: 2 mi

Get pre-qualified for a loan
At Zillow Home Loans, we can pre-qualify you in as little as 5 minutes with no impact to your credit score.An equal housing lender. NMLS #10287.


